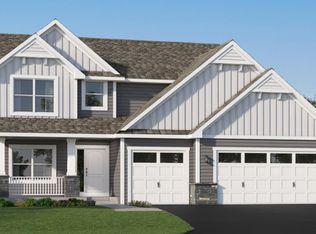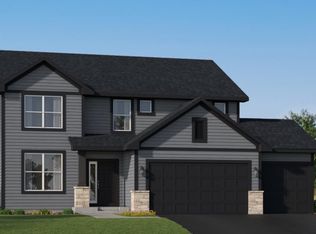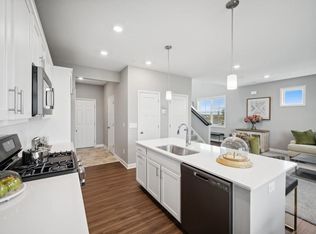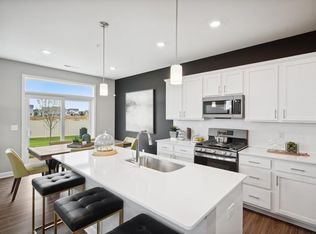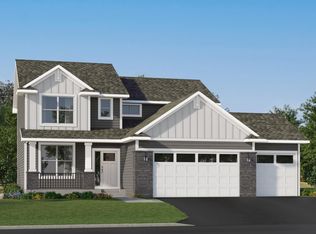Buildable plan: Vanderbilt, Summerland Place : Landmark Collection, Shakopee, MN 55379
Buildable plan
This is a floor plan you could choose to build within this community.
View move-in ready homesWhat's special
- 83 |
- 2 |
Travel times
Schedule tour
Select your preferred tour type — either in-person or real-time video tour — then discuss available options with the builder representative you're connected with.
Facts & features
Interior
Bedrooms & bathrooms
- Bedrooms: 4
- Bathrooms: 3
- Full bathrooms: 2
- 1/2 bathrooms: 1
Interior area
- Total interior livable area: 2,271 sqft
Property
Parking
- Total spaces: 3
- Parking features: Garage
- Garage spaces: 3
Features
- Levels: 2.0
- Stories: 2
Construction
Type & style
- Home type: SingleFamily
- Property subtype: Single Family Residence
Condition
- New Construction
- New construction: Yes
Details
- Builder name: Lennar
Community & HOA
Community
- Subdivision: Summerland Place : Landmark Collection
Location
- Region: Shakopee
Financial & listing details
- Price per square foot: $240/sqft
- Date on market: 1/3/2026
About the community

Source: Lennar Homes
3 homes in this community
Available homes
| Listing | Price | Bed / bath | Status |
|---|---|---|---|
| 2447 Tyrone Dr | $544,982 | 4 bed / 3 bath | Available |
| 2423 Tyrone Dr | $589,389 | 4 bed / 3 bath | Available |
| 2375 Tyrone Dr | $603,915 | 4 bed / 3 bath | Available |
Source: Lennar Homes
Contact builder

By pressing Contact builder, you agree that Zillow Group and other real estate professionals may call/text you about your inquiry, which may involve use of automated means and prerecorded/artificial voices and applies even if you are registered on a national or state Do Not Call list. You don't need to consent as a condition of buying any property, goods, or services. Message/data rates may apply. You also agree to our Terms of Use.
Learn how to advertise your homesEstimated market value
Not available
Estimated sales range
Not available
$2,942/mo
Price history
| Date | Event | Price |
|---|---|---|
| 1/10/2026 | Price change | $543,990+0.6%$240/sqft |
Source: | ||
| 12/28/2025 | Price change | $540,990+0.4%$238/sqft |
Source: | ||
| 10/13/2025 | Price change | $538,990+0.4%$237/sqft |
Source: | ||
| 9/9/2025 | Price change | $536,990+0.6%$236/sqft |
Source: | ||
| 8/28/2025 | Price change | $533,990+0.4%$235/sqft |
Source: | ||
Public tax history
Monthly payment
Neighborhood: 55379
Nearby schools
GreatSchools rating
- 8/10Sun Path Elementary SchoolGrades: K-5Distance: 0.5 mi
- 5/10Shakopee East Junior High SchoolGrades: 6-8Distance: 1.1 mi
- 7/10Shakopee Senior High SchoolGrades: 9-12Distance: 1.9 mi
Schools provided by the builder
- Elementary: Red Oak Elementary School
- Middle: East Middle School
- High: Shakopee Senior High School
- District: Shakopee Public Schools ISD 720
Source: Lennar Homes. This data may not be complete. We recommend contacting the local school district to confirm school assignments for this home.
