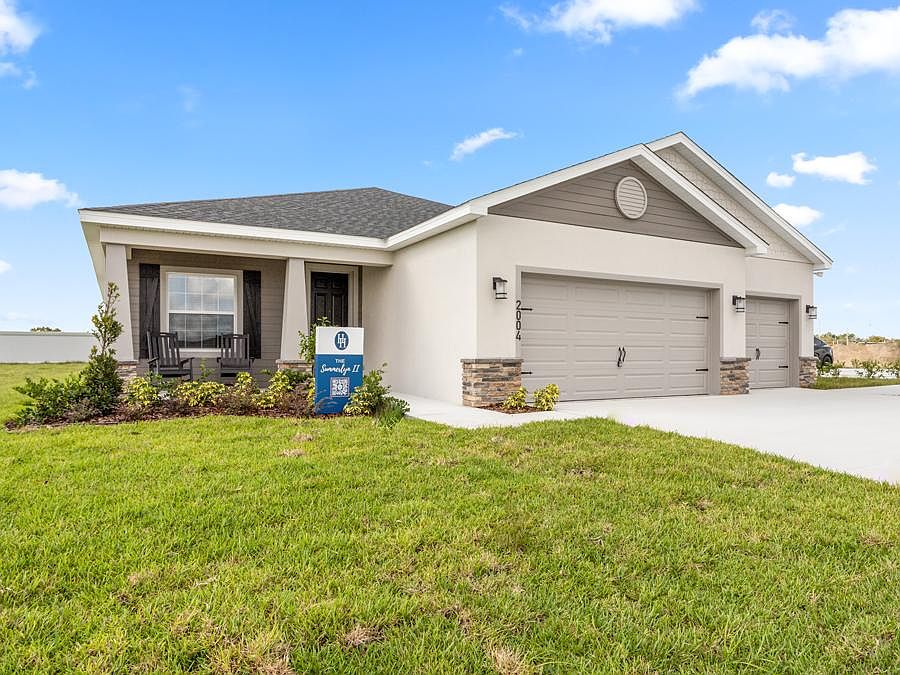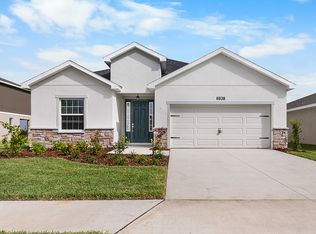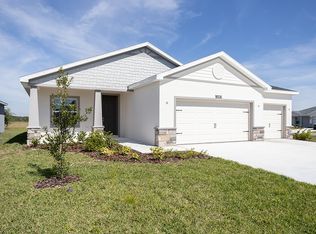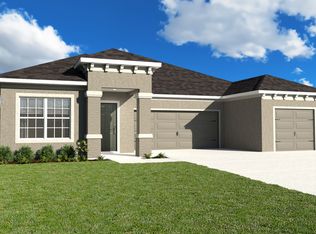Buildable plan: Westin II, Summerlake Estates, Auburndale, FL 33823
Buildable plan
This is a floor plan you could choose to build within this community.
View move-in ready homesWhat's special
- 215 |
- 12 |
Travel times
Schedule tour
Select your preferred tour type — either in-person or real-time video tour — then discuss available options with the builder representative you're connected with.
Facts & features
Interior
Bedrooms & bathrooms
- Bedrooms: 4
- Bathrooms: 3
- Full bathrooms: 3
Interior area
- Total interior livable area: 2,314 sqft
Video & virtual tour
Property
Parking
- Total spaces: 3
- Parking features: Garage
- Garage spaces: 3
Features
- Levels: 1.0
- Stories: 1
Construction
Type & style
- Home type: SingleFamily
- Property subtype: Single Family Residence
Condition
- New Construction
- New construction: Yes
Details
- Builder name: Highland Homes
Community & HOA
Community
- Subdivision: Summerlake Estates
Location
- Region: Auburndale
Financial & listing details
- Price per square foot: $188/sqft
- Date on market: 12/30/2025
About the community

Source: Highland Homes FL
2 homes in this community
Available homes
| Listing | Price | Bed / bath | Status |
|---|---|---|---|
| 2045 Summerlake Dr | $388,900 | 4 bed / 3 bath | Available |
| 2093 Summerlake Dr | $436,900 | 4 bed / 3 bath | Available |
Source: Highland Homes FL
Contact builder

By pressing Contact builder, you agree that Zillow Group and other real estate professionals may call/text you about your inquiry, which may involve use of automated means and prerecorded/artificial voices and applies even if you are registered on a national or state Do Not Call list. You don't need to consent as a condition of buying any property, goods, or services. Message/data rates may apply. You also agree to our Terms of Use.
Learn how to advertise your homesEstimated market value
Not available
Estimated sales range
Not available
$2,762/mo
Price history
| Date | Event | Price |
|---|---|---|
| 2/5/2025 | Listed for sale | $433,900$188/sqft |
Source: | ||
Public tax history
Monthly payment
Neighborhood: 33823
Nearby schools
GreatSchools rating
- 2/10Lena Vista Elementary SchoolGrades: PK-5Distance: 2 mi
- 3/10Jere L. Stambaugh Middle SchoolGrades: 6-8Distance: 2.5 mi
- 3/10Auburndale Senior High SchoolGrades: PK,9-12Distance: 2.5 mi
Schools provided by the builder
- Elementary: Lena Vista Elementary School
- Middle: Stambaugh Middle School
- High: Auburndale Senior High School
- District: Polk County School District
Source: Highland Homes FL. This data may not be complete. We recommend contacting the local school district to confirm school assignments for this home.




