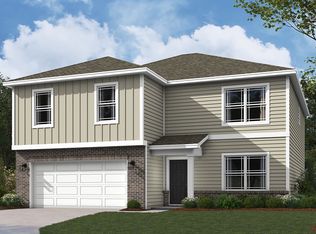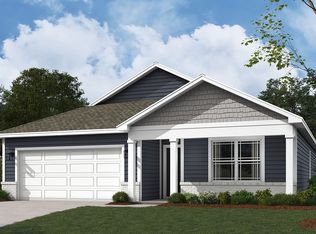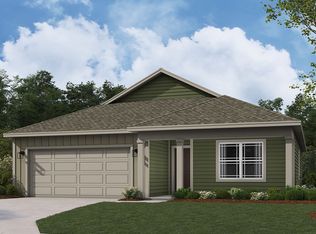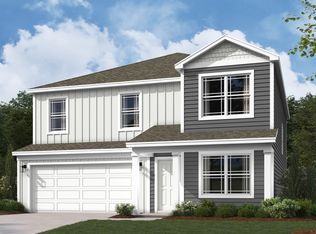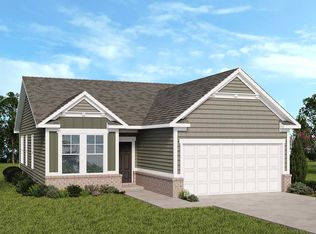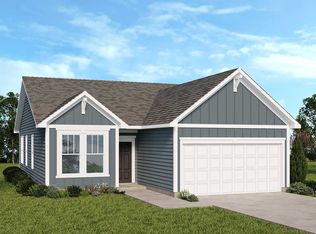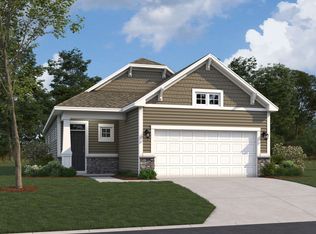Buildable plan: Aldridge, Summerfield, Shelbyville, IN 46176
Buildable plan
This is a floor plan you could choose to build within this community.
View move-in ready homesWhat's special
- 20 |
- 0 |
Travel times
Schedule tour
Select your preferred tour type — either in-person or real-time video tour — then discuss available options with the builder representative you're connected with.
Facts & features
Interior
Bedrooms & bathrooms
- Bedrooms: 3
- Bathrooms: 2
- Full bathrooms: 2
Interior area
- Total interior livable area: 1,272 sqft
Video & virtual tour
Property
Parking
- Total spaces: 2
- Parking features: Garage
- Garage spaces: 2
Features
- Levels: 1.0
- Stories: 1
Construction
Type & style
- Home type: SingleFamily
- Property subtype: Single Family Residence
Condition
- New Construction
- New construction: Yes
Details
- Builder name: D.R. Horton
Community & HOA
Community
- Subdivision: Summerfield
Location
- Region: Shelbyville
Financial & listing details
- Price per square foot: $190/sqft
- Date on market: 1/30/2026
About the community
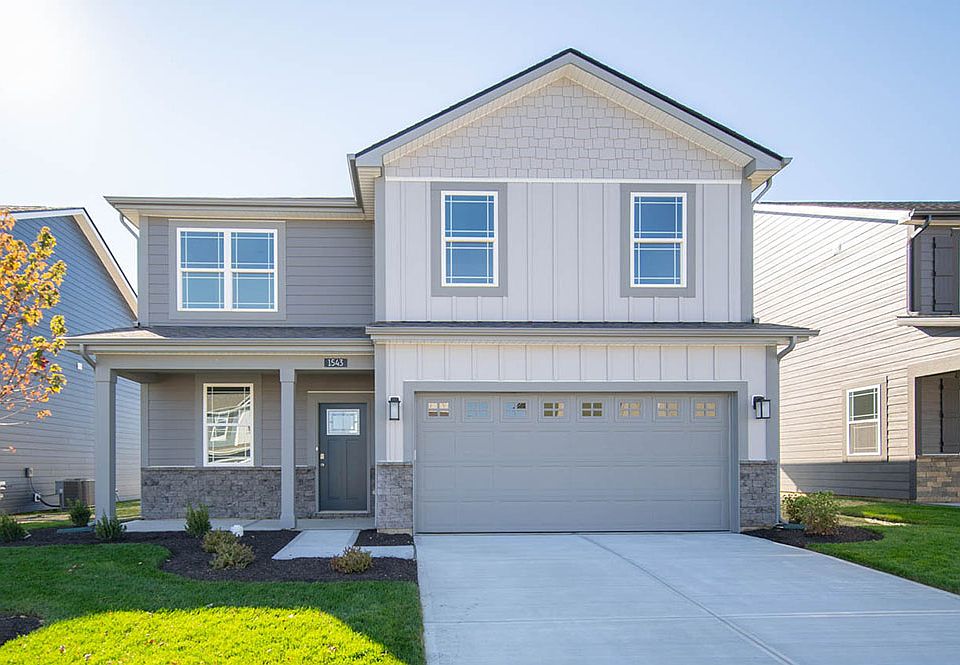
Source: DR Horton
4 homes in this community
Available homes
| Listing | Price | Bed / bath | Status |
|---|---|---|---|
| 1420 Aster Dr | $259,900 | 4 bed / 2 bath | Available |
| 1510 Aster Dr | $299,900 | 4 bed / 2 bath | Available |
| 1419 Aster Dr | $330,400 | 4 bed / 3 bath | Available |
| 1419 Aster Dr | $330,400 | 4 bed / 3 bath | Available |
Source: DR Horton
Contact builder

By pressing Contact builder, you agree that Zillow Group and other real estate professionals may call/text you about your inquiry, which may involve use of automated means and prerecorded/artificial voices and applies even if you are registered on a national or state Do Not Call list. You don't need to consent as a condition of buying any property, goods, or services. Message/data rates may apply. You also agree to our Terms of Use.
Learn how to advertise your homesEstimated market value
Not available
Estimated sales range
Not available
$1,781/mo
Price history
| Date | Event | Price |
|---|---|---|
| 9/3/2025 | Price change | $241,400+0.6%$190/sqft |
Source: | ||
| 7/9/2025 | Price change | $239,900-9.5%$189/sqft |
Source: | ||
| 5/30/2025 | Price change | $265,000+0.4%$208/sqft |
Source: | ||
| 3/2/2025 | Price change | $264,000+1.9%$208/sqft |
Source: | ||
| 2/10/2025 | Price change | $259,000-3.7%$204/sqft |
Source: | ||
Public tax history
Monthly payment
Neighborhood: 46176
Nearby schools
GreatSchools rating
- 3/10William F Loper Elementary SchoolGrades: K-5Distance: 0.9 mi
- NAEspecially Kidz Health & Rehab CntGrades: PK-12Distance: 1.8 mi
- 6/10Shelbyville Sr High SchoolGrades: 9-12Distance: 1.9 mi
Schools provided by the builder
- Elementary: Thomas A. Hendricks Elementary School
- Middle: Shelbyville Middle School
- High: Shelbyville High School
- District: Shelbyville Central Schools
Source: DR Horton. This data may not be complete. We recommend contacting the local school district to confirm school assignments for this home.
