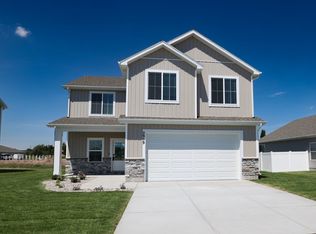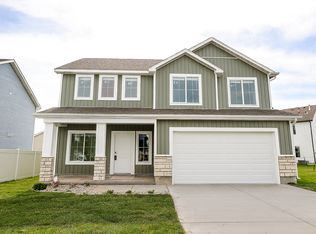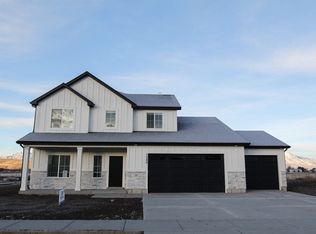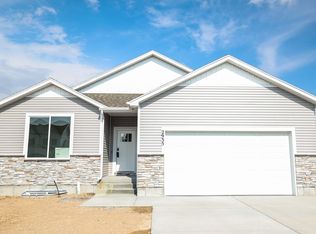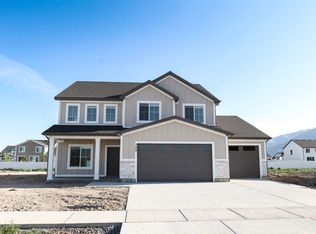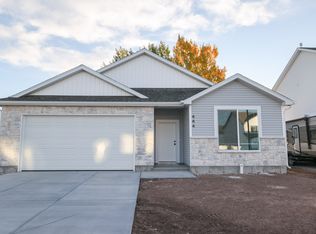Buildable plan: Richmond Slab-On-Grade, Summerfield, Rexburg, ID 83440
Buildable plan
This is a floor plan you could choose to build within this community.
View move-in ready homesWhat's special
- 91 |
- 1 |
Travel times
Schedule tour
Facts & features
Interior
Bedrooms & bathrooms
- Bedrooms: 4
- Bathrooms: 3
- Full bathrooms: 2
- 1/2 bathrooms: 1
Heating
- Natural Gas, Forced Air
Cooling
- Central Air
Features
- Walk-In Closet(s)
- Has fireplace: Yes
Interior area
- Total interior livable area: 2,496 sqft
Video & virtual tour
Property
Parking
- Total spaces: 2
- Parking features: Attached
- Attached garage spaces: 2
Features
- Levels: 2.0
- Stories: 2
Construction
Type & style
- Home type: SingleFamily
- Property subtype: Single Family Residence
Materials
- Vinyl Siding
- Roof: Asphalt
Condition
- New Construction
- New construction: Yes
Details
- Builder name: Kartchner Homes
Community & HOA
Community
- Subdivision: Summerfield
Location
- Region: Rexburg
Financial & listing details
- Price per square foot: $189/sqft
- Date on market: 1/30/2026
About the community
It's On The House Promo
Receive 3% of the purchase price to use toward closing costs, an interest rate buy down, or a price reduction. Presale homes also include $10,000 toward design options. Townhomes include $10,000 toward closing costs plus a washer, dryer, and refrigerSource: Kartchner Homes
9 homes in this community
Homes based on this plan
| Listing | Price | Bed / bath | Status |
|---|---|---|---|
| 2354 W 500 S | $508,900 | 4 bed / 3 bath | Available May 2026 |
Other available homes
| Listing | Price | Bed / bath | Status |
|---|---|---|---|
| 2195 W 550 S | $567,900 | 5 bed / 3 bath | Available March 2026 |
| 2213 W 550 S | $555,900 | 4 bed / 3 bath | Available April 2026 |
| 670 S 2315 W | $429,900 | 4 bed / 3 bath | Available May 2026 |
| 662 S 2315 W | $424,900 | 3 bed / 2 bath | Available June 2026 |
| 684 S 2315 W | $399,900 | 3 bed / 2 bath | Pending |
| 689 S 2315 W | $414,900 | 4 bed / 3 bath | Pending |
| 2320 W 550 S | $434,900 | 3 bed / 2 bath | Pending |
| 622 S 2315 W | $494,900 | 4 bed / 3 bath | Pending |
Source: Kartchner Homes
Contact agent
By pressing Contact agent, you agree that Zillow Group and its affiliates, and may call/text you about your inquiry, which may involve use of automated means and prerecorded/artificial voices. You don't need to consent as a condition of buying any property, goods or services. Message/data rates may apply. You also agree to our Terms of Use. Zillow does not endorse any real estate professionals. We may share information about your recent and future site activity with your agent to help them understand what you're looking for in a home.
Learn how to advertise your homesEstimated market value
Not available
Estimated sales range
Not available
$2,505/mo
Price history
| Date | Event | Price |
|---|---|---|
| 1/9/2026 | Price change | $471,900+1.1%$189/sqft |
Source: | ||
| 11/24/2025 | Price change | $466,900+0.2%$187/sqft |
Source: | ||
| 10/27/2025 | Price change | $465,900-0.6%$187/sqft |
Source: | ||
| 8/6/2025 | Price change | $468,900-0.6%$188/sqft |
Source: | ||
| 6/3/2025 | Price change | $471,900-0.8%$189/sqft |
Source: | ||
Public tax history
It's On The House Promo
Receive 3% of the purchase price to use toward closing costs, an interest rate buy down, or a price reduction. Presale homes also include $10,000 toward design options. Townhomes include $10,000 toward closing costs plus a washer, dryer, and refrigerSource: Kartchner HomesMonthly payment
Neighborhood: 83440
Nearby schools
GreatSchools rating
- 6/10Burton Elementary SchoolGrades: PK-4Distance: 0.4 mi
- NAMadison Junior High SchoolGrades: 7-9Distance: 2.7 mi
- 10/10Madison Senior High SchoolGrades: 10-12Distance: 0.7 mi
Schools provided by the builder
- Elementary: BURTON ELEMENTARY SCHOOL
- Middle: MADISON MIDDLE SCHOOL
- High: MADISON SENIOR HIGH SCHOOL
- District: MADISON DISTRICT
Source: Kartchner Homes. This data may not be complete. We recommend contacting the local school district to confirm school assignments for this home.

