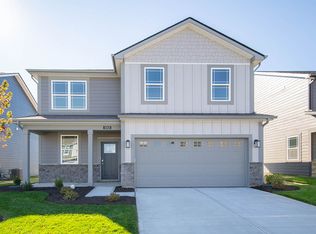New construction
Summerfield by D.R. Horton
Shelbyville, IN 46176
Now selling
From $241.4k
3-5 bedrooms
2-3 bathrooms
1.3-2.6k sqft
What's special
New Special Offer- Explore the Summerfield model home at your own pace with our new self-guided tour option. Self-guided tours make it easy, just visit the address and follow the on-site instructions. Contact us for more information.
Discover Summerfield, a beautiful new home community in Shelbyville, Indiana. Summerfield offers a range of thoughtfully designed floor plans featuring 3 to 5 bedrooms, up to 3 bathrooms, and 2-car garages with included 4-foot extensions. Inside each home, you'll find exceptional craftsmanship and high-end finishes that elevate everyday living. Kitchens boast quartz countertops, center islands or peninsulas, and stainless-steel appliances-perfect for hosting or preparing meals with ease. Primary bathrooms feature luxurious double bowl vanities, adding both style and functionality to your personal retreat.
Summerfield homes also come equipped with smart home technology, giving you convenient control over lighting, temperature, and more, right at your fingertips. Outside, the community offers scenic walking paths, a family-friendly playground, and a variety of homesites to accommodate your lifestyle.
Conveniently located near local dining, shopping, and essential amenities, Summerfield delivers the tranquility of country living paired with the ease of quick commutes. Whether you're enjoying a peaceful evening at home or exploring the vibrant surrounding area, this community provides the perfect balance of serenity and accessibility.
With stunning features, spacious designs, and an unbeatable location, Summerfield is the perfect place to call home. Our new model home is now open-schedule your tour today and experience the difference!
