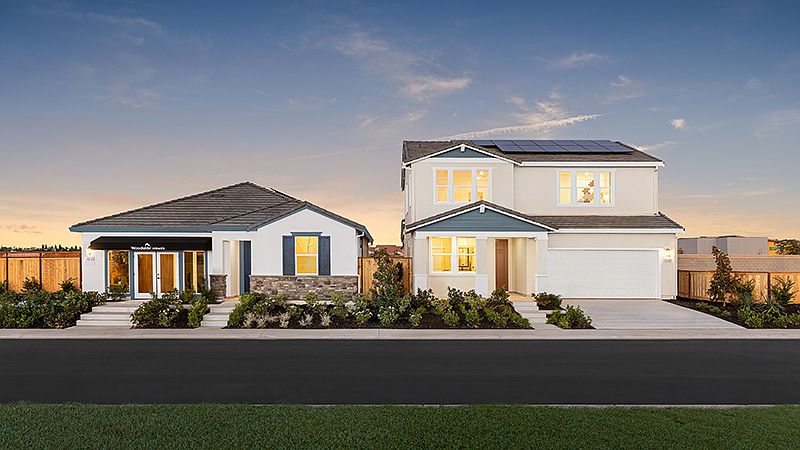Lupine creates an open concept floor plan starting off with our super great room, retreat space in our primary suite and flex option as you enter into our plan. Additional features throughout this home includes designed drop zone, additional storage in our laundry room that includes a 5 stack linen shelves, nice size bedrooms all throughout and our primary walk-in closet.
New construction
from $596,990
Buildable plan: Lupine, Summerfield at Sierra Vista, Roseville, CA 95747
3beds
2,193sqft
Single Family Residence
Built in 2025
-- sqft lot
$-- Zestimate®
$272/sqft
$-- HOA
Buildable plan
This is a floor plan you could choose to build within this community.
View move-in ready homesWhat's special
Nice size bedroomsPrimary walk-in closetOpen concept floor planDesigned drop zoneSuper great room
Call: (530) 309-0971
- 305 |
- 8 |
Travel times
Schedule tour
Select your preferred tour type — either in-person or real-time video tour — then discuss available options with the builder representative you're connected with.
Facts & features
Interior
Bedrooms & bathrooms
- Bedrooms: 3
- Bathrooms: 3
- Full bathrooms: 2
- 1/2 bathrooms: 1
Cooling
- Central Air
Features
- Walk-In Closet(s)
Interior area
- Total interior livable area: 2,193 sqft
Video & virtual tour
Property
Parking
- Total spaces: 2
- Parking features: Garage
- Garage spaces: 2
Features
- Levels: 2.0
- Stories: 2
Construction
Type & style
- Home type: SingleFamily
- Property subtype: Single Family Residence
Condition
- New Construction
- New construction: Yes
Details
- Builder name: Woodside Homes
Community & HOA
Community
- Subdivision: Summerfield at Sierra Vista
Location
- Region: Roseville
Financial & listing details
- Price per square foot: $272/sqft
- Date on market: 9/13/2025
About the community
Experience the best of Roseville at Summerfield! Experience the best of Roseville at Summerfield.
Summerfield, a 135-lot community within the Sierra Vista master-planned community in Roseville, is the ideal haven for modern families who want to immerse themselves in the California lifestyle.
Each home features a spacious, open floor plan designed to accommodate your evolving needs. Enjoy customizable options such as dedicated work-from-home spaces and ample storage solutions, including convenient drop zones.
Step outside to discover front porches for summertime sunsets, covered patios that are nothing short of a personal oasis, and dedicated fitness spaces for that morning stretch. Enjoy nearby walking trails, shopping, dining, and easy commutes to Sacramento. Summerfield is the essence of the California lifestyle, where each day brings a new opportunity for cherished memories. Experience the best of Roseville at Summerfield!
Source: Woodside Homes

