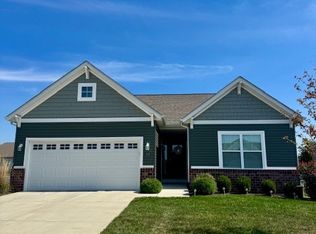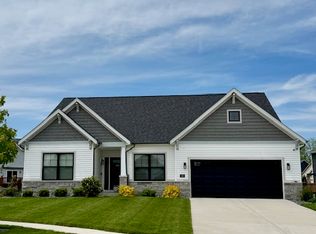Buildable plan: The Carnegie, Sullivan Meadows, Swansea, IL 62226
Buildable plan
This is a floor plan you could choose to build within this community.
View move-in ready homesWhat's special
- 54 |
- 1 |
Travel times
Facts & features
Interior
Bedrooms & bathrooms
- Bedrooms: 3
- Bathrooms: 2
- Full bathrooms: 2
Heating
- Natural Gas, Electric, Forced Air
Cooling
- Central Air
Features
- Windows: Double Pane Windows
- Has fireplace: Yes
Interior area
- Total interior livable area: 1,663 sqft
Video & virtual tour
Property
Parking
- Total spaces: 2
- Parking features: Attached, Off Street
- Attached garage spaces: 2
Features
- Levels: 1.0
- Stories: 1
- Patio & porch: Patio
Construction
Type & style
- Home type: SingleFamily
- Property subtype: Single Family Residence
Materials
- Brick, Stone, Wood Siding, Other, Vinyl Siding
- Roof: Other
Condition
- New Construction
- New construction: Yes
Details
- Builder name: Fulford Homes
Community & HOA
Community
- Subdivision: Sullivan Meadows
HOA
- Has HOA: Yes
- HOA fee: $23 monthly
Location
- Region: Swansea
Financial & listing details
- Price per square foot: $224/sqft
- Date on market: 12/9/2025
About the community
Source: Fulford Homes
Contact agent
By pressing Contact agent, you agree that Zillow Group and its affiliates, and may call/text you about your inquiry, which may involve use of automated means and prerecorded/artificial voices. You don't need to consent as a condition of buying any property, goods or services. Message/data rates may apply. You also agree to our Terms of Use. Zillow does not endorse any real estate professionals. We may share information about your recent and future site activity with your agent to help them understand what you're looking for in a home.
Learn how to advertise your homesEstimated market value
Not available
Estimated sales range
Not available
$2,175/mo
Price history
| Date | Event | Price |
|---|---|---|
| 10/7/2025 | Price change | $372,900+1.2%$224/sqft |
Source: | ||
| 5/30/2025 | Price change | $368,400+3.9%$222/sqft |
Source: | ||
| 9/18/2024 | Listed for sale | $354,500+89.2%$213/sqft |
Source: | ||
| 12/31/2018 | Listing removed | $187,400$113/sqft |
Source: Fulford Homes Report a problem | ||
| 8/22/2018 | Price change | $187,400+4.8%$113/sqft |
Source: Fulford Homes Report a problem | ||
Public tax history
Monthly payment
Neighborhood: 62226
Nearby schools
GreatSchools rating
- 5/10Abraham Lincoln Elementary SchoolGrades: K-6Distance: 0.8 mi
- 8/10West Jr High SchoolGrades: 7-8Distance: 0.7 mi
- NACenter for Academic & Vocational Excellence (The Cave)Grades: 9-12Distance: 3.2 mi
Schools provided by the builder
- Elementary: Lincoln
- Middle: West Jr. High
- High: Belleville West
- District: Belleville District 201
Source: Fulford Homes. This data may not be complete. We recommend contacting the local school district to confirm school assignments for this home.





