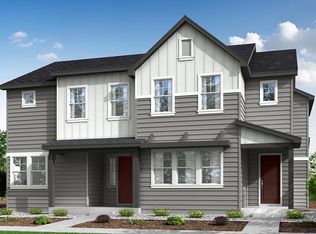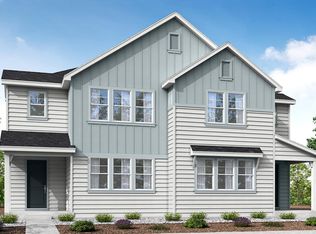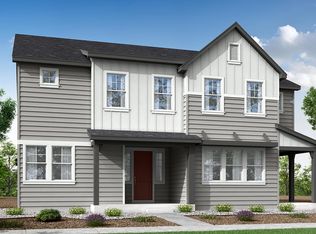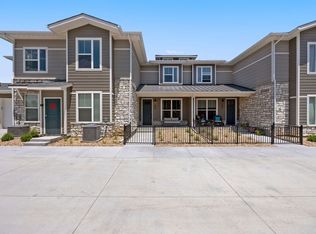Buildable plan: Plan 4, Sugar Mill Village, Longmont, CO 80501
Buildable plan
This is a floor plan you could choose to build within this community.
View move-in ready homesWhat's special
- 19 |
- 0 |
Travel times
Schedule tour
Select your preferred tour type — either in-person or real-time video tour — then discuss available options with the builder representative you're connected with.
Facts & features
Interior
Bedrooms & bathrooms
- Bedrooms: 3
- Bathrooms: 3
- Full bathrooms: 2
- 1/2 bathrooms: 1
Heating
- Natural Gas, Forced Air
Features
- Wired for Data, Walk-In Closet(s)
- Windows: Double Pane Windows
Interior area
- Total interior livable area: 2,156 sqft
Video & virtual tour
Property
Parking
- Total spaces: 2
- Parking features: Attached
- Attached garage spaces: 2
Features
- Levels: 2.0
- Stories: 2
Details
- Parcel number: 131512072020
Construction
Type & style
- Home type: MultiFamily
- Property subtype: Duplex
Materials
- Other
- Roof: Composition
Condition
- New Construction
- New construction: Yes
Details
- Builder name: Tri Pointe Homes
Community & HOA
Community
- Subdivision: Sugar Mill Village
HOA
- Has HOA: Yes
- HOA fee: $102 monthly
Location
- Region: Longmont
Financial & listing details
- Price per square foot: $257/sqft
- Tax assessed value: $663,800
- Annual tax amount: $520
- Date on market: 9/29/2025
About the community
Step Into Your Future - Start Your Story Today
Explore stunning new homes across select Tri Pointe Homes® neighborhoods.Source: TRI Pointe Homes
4 homes in this community
Available homes
| Listing | Price | Bed / bath | Status |
|---|---|---|---|
| 1423 Great Western Drive | $499,900 | 2 bed / 3 bath | Available |
| 1422 Hudson Place | $549,900 | 2 bed / 3 bath | Available |
| 1415 Great Western Drive | $574,900 | 3 bed / 3 bath | Available |
| 1418 Hudson Place | $624,900 | 4 bed / 4 bath | Available |
Source: TRI Pointe Homes
Contact builder

By pressing Contact builder, you agree that Zillow Group and other real estate professionals may call/text you about your inquiry, which may involve use of automated means and prerecorded/artificial voices and applies even if you are registered on a national or state Do Not Call list. You don't need to consent as a condition of buying any property, goods, or services. Message/data rates may apply. You also agree to our Terms of Use.
Learn how to advertise your homesEstimated market value
Not available
Estimated sales range
Not available
$2,461/mo
Price history
| Date | Event | Price |
|---|---|---|
| 1/17/2025 | Price change | $553,900+0.9%$257/sqft |
Source: | ||
| 4/3/2024 | Price change | $548,900+0.4%$255/sqft |
Source: | ||
| 3/2/2024 | Listed for sale | $546,900+0.9%$254/sqft |
Source: | ||
| 12/6/2023 | Listing removed | -- |
Source: | ||
| 8/25/2023 | Price change | $541,900+0.6%$251/sqft |
Source: | ||
Public tax history
| Year | Property taxes | Tax assessment |
|---|---|---|
| 2024 | $520 -70% | $44,475 +378.8% |
| 2023 | $1,733 +597.1% | $9,289 -47% |
| 2022 | $249 | $17,516 |
Find assessor info on the county website
Monthly payment
Neighborhood: 80501
Nearby schools
GreatSchools rating
- 5/10Rocky Mountain Elementary SchoolGrades: PK-5Distance: 1 mi
- 4/10Trail Ridge Middle SchoolGrades: 6-8Distance: 1.6 mi
- 3/10Skyline High SchoolGrades: 9-12Distance: 2 mi
Schools provided by the builder
- Elementary: Rocky Mountain Elementary School
- Middle: Trail Ridge Middle School
- High: Skyline High School
- District: St Vrain School District
Source: TRI Pointe Homes. This data may not be complete. We recommend contacting the local school district to confirm school assignments for this home.



