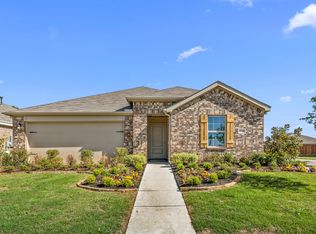New construction
Stuart Ridge by D.R. Horton
Denton, TX 76207
Now selling
From $317.5k
3-5 bedrooms
2-3 bathrooms
1.3-2.6k sqft
What's special
Find your home at Stuart Ridge, a new home community in the growing city of Denton. Stuart Ridge welcomes residents with versatile floor plans featuring 3 to 4 bedrooms and 2 to 3 bathrooms. Ranging from 1,294-2,591, our one to two story homes offer spacious living areas designed for modern living. Each home includes a 2-car garage, providing ample space for your vehicles and storage needs. We have a home for every stage in life on the northern edge of the DFW metroplex.
As you drive through Stuart Ridge and step into our new homes you will notice our amazing features throughout. You will notice our fully landscaped front yards, equipped with an irrigation system. Our homes are crafted with an open layout, offering a seamless flow between the living, dining, and kitchen areas, perfect for entertaining and family gatherings. Enjoy cooking in an open-concept chef-friendly kitchen equipped with a stainless-steel range and dishwasher, hard surface countertops and more.
These new homes at Stuart Ridge in Denton, TX come equipped with technology allowing you to easily control various functions of your home. Homes in our D.R. Horton community come equipped with a video doorbell, programmable thermostat, a door lock, and a touchscreen smart home control device.
Denton, Texas offers a vibrant lifestyle that blends small-town charm with big-city amenities. Denton has a strong music and arts scene. Offering live performances at local venues, galleries, museums and more. Denton is home to University of North Texas and Texas Woman's University.
Whether you're drawn to the beauty and functionality of our homes or the warm and inviting community at Stuart Ridge, we're here to welcome you home. Discover the perfect blend of comfort, style, and community living at Stuart Ridge by D.R. Horton in Denton and Denton County.
