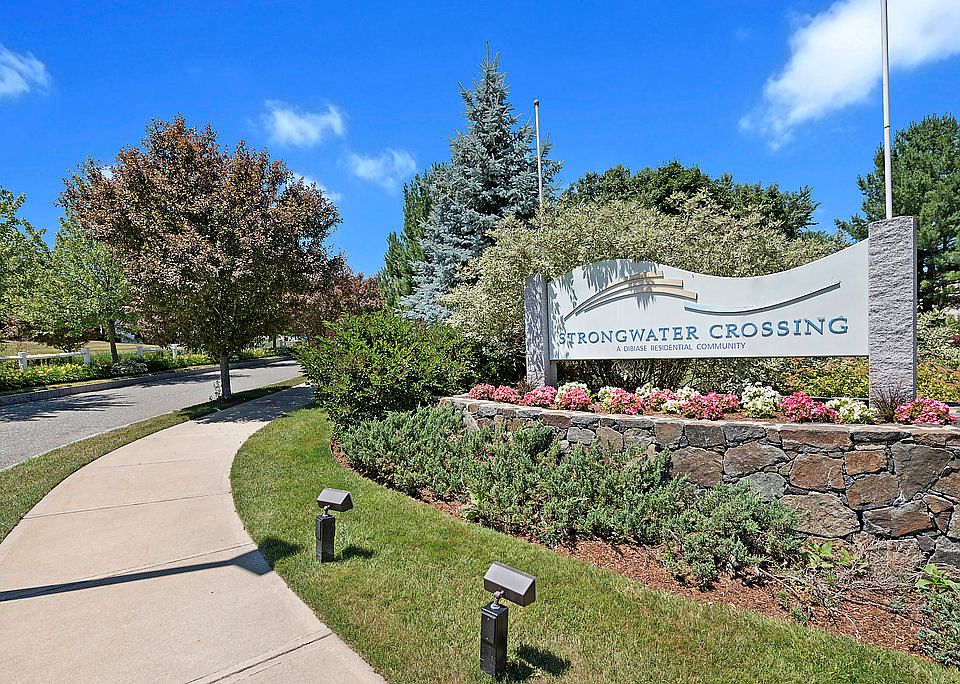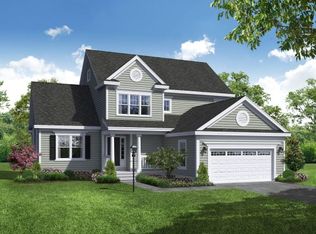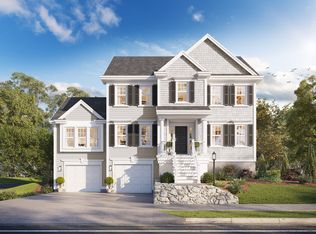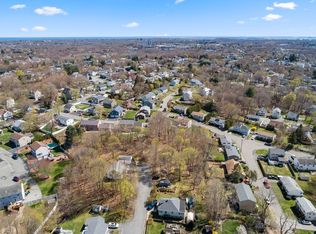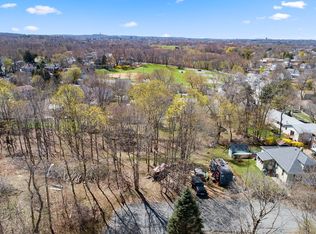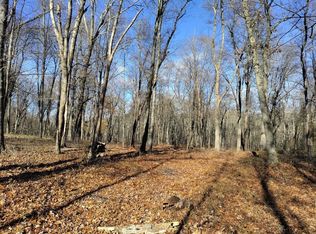1 Strongwater Dr, Salem, MA 01970
Empty lot
Start from scratch — choose the details to create your dream home from the ground up.
What's special
- 32 |
- 0 |
Travel times
Schedule tour
About the community
Source: DiBiase Companies
3 homes in this community
Available homes
| Listing | Price | Bed / bath | Status |
|---|---|---|---|
| 11 Strongwater Dr | $989,900 | 3 bed / 3 bath | Available |
| 18 Strongwater Dr | $1,014,900 | 4 bed / 3 bath | Available |
Available lots
| Listing | Price | Bed / bath | Status |
|---|---|---|---|
Current home: 1 Strongwater Dr | - | - | Customizable |
Source: DiBiase Companies
Contact agent
By pressing Contact agent, you agree that Zillow Group and its affiliates, and may call/text you about your inquiry, which may involve use of automated means and prerecorded/artificial voices. You don't need to consent as a condition of buying any property, goods or services. Message/data rates may apply. You also agree to our Terms of Use. Zillow does not endorse any real estate professionals. We may share information about your recent and future site activity with your agent to help them understand what you're looking for in a home.
Learn how to advertise your homesEstimated market value
Not available
Estimated sales range
Not available
Not available
Price history
| Date | Event | Price |
|---|---|---|
| 8/29/2025 | Listed for sale | -- |
Source: | ||
| 8/28/2025 | Sold | $999,900 |
Source: Agent Provided | ||
| 3/25/2025 | Listed for sale | $999,900 |
Source: | ||
Public tax history
| Year | Property taxes | Tax assessment |
|---|---|---|
| 2025 | $598 +2.9% | $52,700 +5.4% |
| 2024 | $581 +0.5% | $50,000 +8.2% |
| 2023 | $578 | $46,200 |
Find assessor info on the county website
Monthly payment
Neighborhood: 01970
Nearby schools
GreatSchools rating
- 5/10Witchcraft Heights Elementary SchoolGrades: K-5Distance: 0.7 mi
- 4/10Collins Middle SchoolGrades: 6-8Distance: 1.2 mi
- 4/10Salem High SchoolGrades: 9-12Distance: 0.7 mi

