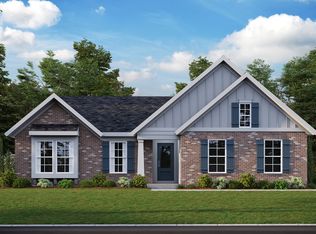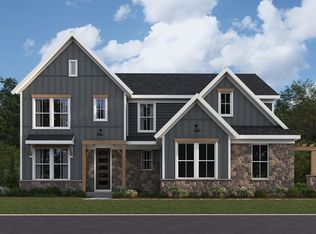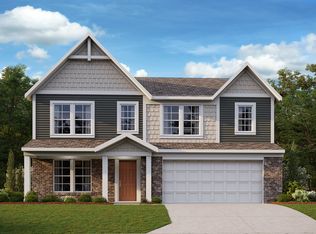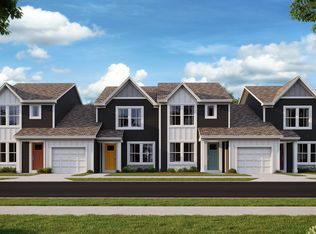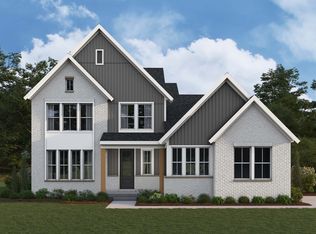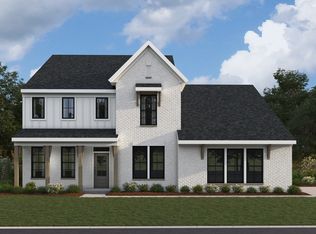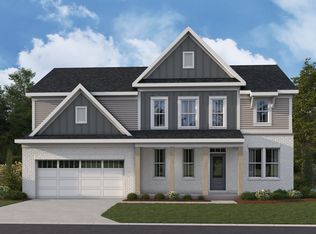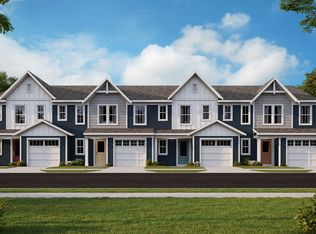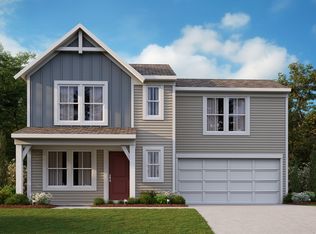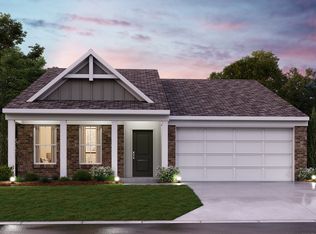Buildable plan: Teagan, Streets of Caledonia, Ofallon, MO 63368
Buildable plan
This is a floor plan you could choose to build within this community.
View move-in ready homesWhat's special
- 12 |
- 0 |
Travel times
Schedule tour
Select your preferred tour type — either in-person or real-time video tour — then discuss available options with the builder representative you're connected with.
Facts & features
Interior
Bedrooms & bathrooms
- Bedrooms: 3
- Bathrooms: 2
- Full bathrooms: 2
Interior area
- Total interior livable area: 2,092 sqft
Property
Features
- Levels: 1.0
- Stories: 1
Construction
Type & style
- Home type: SingleFamily
- Property subtype: Single Family Residence
Condition
- New Construction
- New construction: Yes
Details
- Builder name: Fischer Homes
Community & HOA
Community
- Subdivision: Streets of Caledonia
Location
- Region: Ofallon
Financial & listing details
- Price per square foot: $277/sqft
- Date on market: 10/7/2025
About the community
Score Big Savings!
Discover exclusive rates on your new home, saving you hundreds a month. Call/text to learn more today.Source: Fischer Homes
12 homes in this community
Available homes
| Listing | Price | Bed / bath | Status |
|---|---|---|---|
| 103 Cardow Dr #169-605 | $317,900 | 3 bed / 3 bath | Available |
| 80 Mora Blvd | $319,900 | 3 bed / 3 bath | Available |
| 101 Cardow Dr #169-606 | $320,900 | 3 bed / 3 bath | Available |
| 98 Mora Blvd | $347,900 | 3 bed / 2 bath | Available |
| 94 Mora Blvd | $348,900 | 3 bed / 2 bath | Available |
| 96 Mora Blvd | $354,900 | 3 bed / 2 bath | Available |
| 215 Townshead Way | $534,900 | 4 bed / 3 bath | Available |
| 131 Cardow Dr | $539,235 | 3 bed / 2 bath | Available |
| 157 Cardow Dr | $624,900 | 4 bed / 3 bath | Available |
| 717 Southerland Dr | $639,900 | 4 bed / 3 bath | Available |
| 165 Cardow Dr | $655,900 | 4 bed / 3 bath | Available |
| 821 Memsie Dr | $814,800 | 4 bed / 4 bath | Available |
Source: Fischer Homes
Contact builder

By pressing Contact builder, you agree that Zillow Group and other real estate professionals may call/text you about your inquiry, which may involve use of automated means and prerecorded/artificial voices and applies even if you are registered on a national or state Do Not Call list. You don't need to consent as a condition of buying any property, goods, or services. Message/data rates may apply. You also agree to our Terms of Use.
Learn how to advertise your homesEstimated market value
Not available
Estimated sales range
Not available
$2,801/mo
Price history
| Date | Event | Price |
|---|---|---|
| 3/1/2025 | Price change | $579,900+0.9%$277/sqft |
Source: | ||
| 2/1/2025 | Price change | $574,900+0.3%$275/sqft |
Source: | ||
| 1/15/2025 | Price change | $572,900+0.5%$274/sqft |
Source: | ||
| 1/2/2025 | Price change | $569,900+0.9%$272/sqft |
Source: | ||
| 11/15/2024 | Price change | $564,900+0.9%$270/sqft |
Source: | ||
Public tax history
Monthly payment
Neighborhood: 63368
Nearby schools
GreatSchools rating
- 8/10Crossroads Elementary SchoolGrades: K-5Distance: 1.3 mi
- 10/10Frontier Middle SchoolGrades: 6-8Distance: 1.3 mi
- 9/10Liberty High SchoolGrades: 9-12Distance: 1.3 mi
Schools provided by the builder
- District: Wentzville School District
Source: Fischer Homes. This data may not be complete. We recommend contacting the local school district to confirm school assignments for this home.
