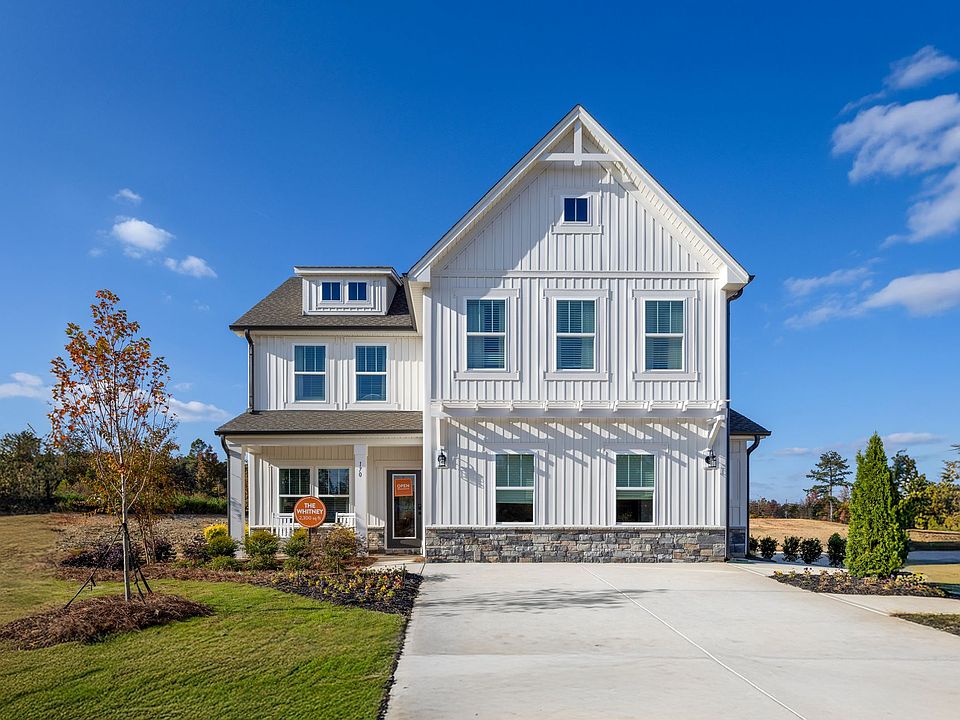Discover The Wayne, a versatile floorplan ranging in size from 2,656 square feet, accommodating the diverse needs of your family. This flexible design offers 3 to 5 bedrooms and 2.5 to 4 bathrooms, providing the perfect space for your lifestyle. On the first floor, The Wayne welcomes you with an elegant Master Down layout. The entrance features a Study Office Area, ideal for remote work or studying. Walk through to the spacious kitchen, which seamlessly connects to an open-concept Dining Room and a generously sized Great Room. The first floor also includes a large Primary Suite with an Oversized Primary Bathroom and a Walk-In Closet, creating a luxurious oasis for homeowners. Venturing to the second floor, you'll discover two additional sizable bedrooms, along with an Unfinished Storage Space and a Standard Oversized Game Room. If you need more space, The Wayne offers versatile options. Transform the Game Room into a fourth bedroom, or convert the Unfinished Storage Space into a Finished Bonus Room, perfect for a Home Gym or Play Room. The Wayne design is highly adaptable, with various customization options to align with your personal preferences. Create a home that suits your family dynamics by tailoring it with the features and options that matter most to you, making The Wayne your perfect space to call home.
Special offer
from $399,400
Buildable plan: Wayne, Streamside, Red Cross, NC 28097
3beds
2,656sqft
Single Family Residence
Built in 2025
-- sqft lot
$397,400 Zestimate®
$150/sqft
$-- HOA
Buildable plan
This is a floor plan you could choose to build within this community.
View move-in ready homes- 6 |
- 2 |
Travel times
Schedule tour
Select your preferred tour type — either in-person or real-time video tour — then discuss available options with the builder representative you're connected with.
Select a date
Facts & features
Interior
Bedrooms & bathrooms
- Bedrooms: 3
- Bathrooms: 3
- Full bathrooms: 2
- 1/2 bathrooms: 1
Interior area
- Total interior livable area: 2,656 sqft
Property
Features
- Levels: 2.0
- Stories: 2
Construction
Type & style
- Home type: SingleFamily
- Property subtype: Single Family Residence
Condition
- New Construction
- New construction: Yes
Details
- Builder name: True Homes
Community & HOA
Community
- Subdivision: Streamside
Location
- Region: Red Cross
Financial & listing details
- Price per square foot: $150/sqft
- Date on market: 2/20/2025
About the community
Situated in the heart of Locust, North Carolina, Streamside proudly showcases our Whitney model home from the Integrity collection. The town center offers many fine shops, eateries, and parks, creating a perfect blend of suburban tranquility and convenience.
Streamside provides easy access to Morrow Mountain State Park, known for its hiking trails, fishing, boating, and picturesque views. The proximity to Charlotte adds to the allure, offering urban entertainment and airport accessibility within a short drive.
At Streamside, you're not just choosing a home; you're embracing a lifestyle where every convenience is within reach, making it an unmatched value in today's market.
Interest Rates at 4.99% & Below!
Advertised 4.99% interest rate is fixed for a 30-year loan term and subject to borrower qualification, market conditions, and availability at time of application.Source: True Homes

