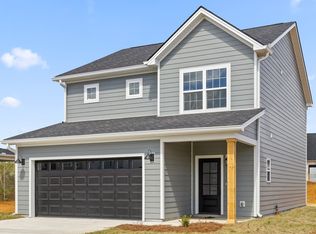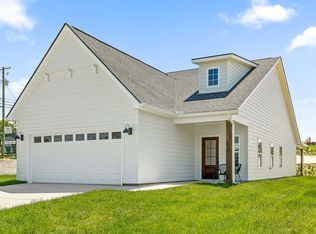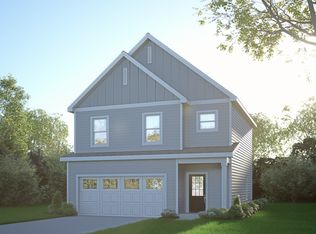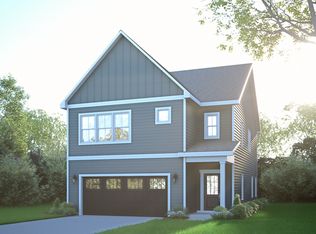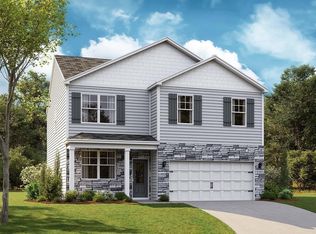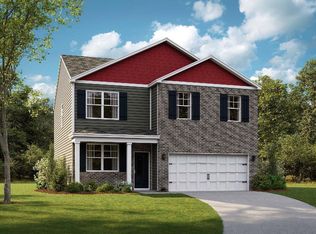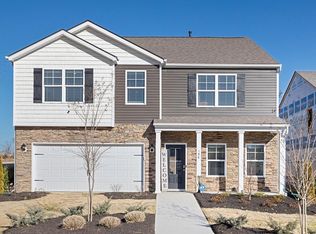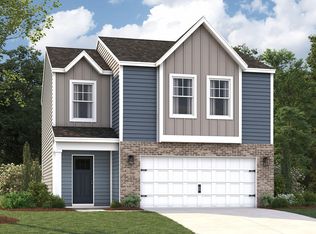Buildable plan: The Florence - Phase III, Strawberry Hills, Knoxville, TN 37924
Buildable plan
This is a floor plan you could choose to build within this community.
View move-in ready homesWhat's special
- 93 |
- 0 |
Travel times
Schedule tour
Select your preferred tour type — either in-person or real-time video tour — then discuss available options with the builder representative you're connected with.
Facts & features
Interior
Bedrooms & bathrooms
- Bedrooms: 4
- Bathrooms: 3
- Full bathrooms: 2
- 1/2 bathrooms: 1
Heating
- Forced Air
Cooling
- Central Air
Interior area
- Total interior livable area: 2,035 sqft
Property
Parking
- Total spaces: 2
- Parking features: Attached
- Attached garage spaces: 2
Features
- Levels: 2.0
- Stories: 2
- Patio & porch: Patio
Construction
Type & style
- Home type: SingleFamily
- Property subtype: Single Family Residence
Materials
- Concrete
- Roof: Asphalt
Condition
- New Construction
- New construction: Yes
Details
- Builder name: RP Homes
Community & HOA
Community
- Subdivision: Strawberry Hills
HOA
- Has HOA: Yes
- HOA fee: $90 monthly
Location
- Region: Knoxville
Financial & listing details
- Price per square foot: $243/sqft
- Date on market: 11/26/2025
About the community
Source: RP Homes
1 home in this community
Available homes
| Listing | Price | Bed / bath | Status |
|---|---|---|---|
| 7433 Sun Blossom Ln #301 | $394,900 | 3 bed / 3 bath | Available |
Source: RP Homes
Contact builder

By pressing Contact builder, you agree that Zillow Group and other real estate professionals may call/text you about your inquiry, which may involve use of automated means and prerecorded/artificial voices and applies even if you are registered on a national or state Do Not Call list. You don't need to consent as a condition of buying any property, goods, or services. Message/data rates may apply. You also agree to our Terms of Use.
Learn how to advertise your homesEstimated market value
$494,600
$470,000 - $519,000
Not available
Price history
| Date | Event | Price |
|---|---|---|
| 9/8/2025 | Listed for sale | $494,900$243/sqft |
Source: | ||
Public tax history
Monthly payment
Neighborhood: 37924
Nearby schools
GreatSchools rating
- NASunnyview Primary SchoolGrades: PK-2Distance: 1.5 mi
- 5/10Carter Middle SchoolGrades: 6-8Distance: 3.6 mi
- 4/10Carter High SchoolGrades: 9-12Distance: 3.6 mi
Schools provided by the builder
- Elementary: Sunnyview Primary School
- Middle: Carter Middle School
- High: Carter High School
- District: District 8
Source: RP Homes. This data may not be complete. We recommend contacting the local school district to confirm school assignments for this home.
