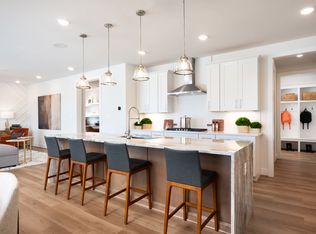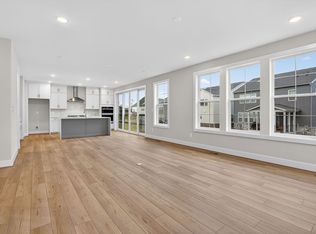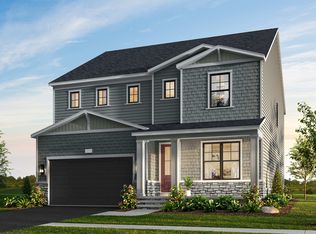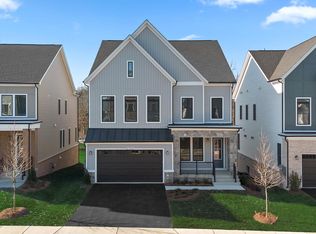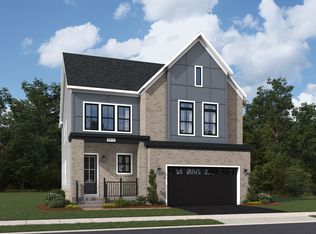Buildable plan: Hanson, Stratus at West Park, Ashburn, VA 20148
Buildable plan
This is a floor plan you could choose to build within this community.
View move-in ready homesWhat's special
- 670 |
- 20 |
Travel times
Schedule tour
Select your preferred tour type — either in-person or real-time video tour — then discuss available options with the builder representative you're connected with.
Facts & features
Interior
Bedrooms & bathrooms
- Bedrooms: 4
- Bathrooms: 3
- Full bathrooms: 2
- 1/2 bathrooms: 1
Features
- Walk-In Closet(s)
Interior area
- Total interior livable area: 4,318 sqft
Video & virtual tour
Property
Parking
- Total spaces: 2
- Parking features: Garage
- Garage spaces: 2
Features
- Levels: 3.0
- Stories: 3
Construction
Type & style
- Home type: SingleFamily
- Property subtype: Single Family Residence
Condition
- New Construction
- New construction: Yes
Details
- Builder name: Tri Pointe Homes
Community & HOA
Community
- Subdivision: Stratus at West Park
Location
- Region: Ashburn
Financial & listing details
- Price per square foot: $310/sqft
- Date on market: 12/6/2025
About the community
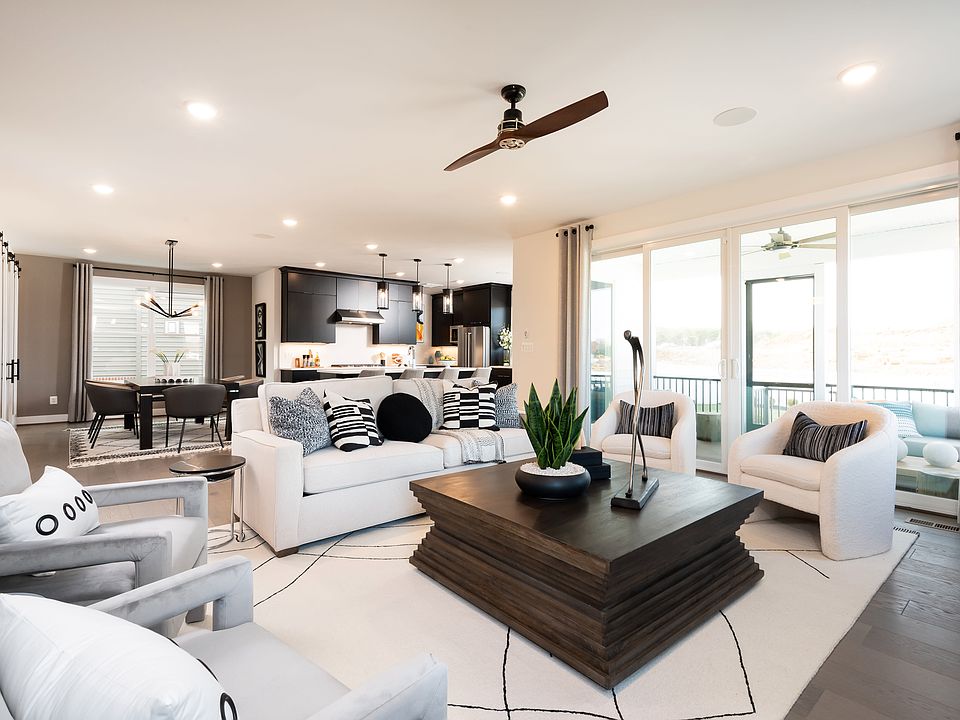
Step Into Your Future - Start Your Story Today
Receive up to $20,000 in Free Home Personalization Options from Tri Pointe's Design Studio PLUS up to $20,000 in Tri Pointe Paid Closing Costs* on eligible to-be-built homes at Stratus at West Park.Source: TRI Pointe Homes
4 homes in this community
Available homes
| Listing | Price | Bed / bath | Status |
|---|---|---|---|
| 22745 Stratus Pl | $1,254,370 | 4 bed / 3 bath | Available June 2026 |
| 42010 Night Nurse Cir | $1,449,900 | 6 bed / 5 bath | Pending |
| 41800 Preston Falls Way | $1,466,032 | 5 bed / 5 bath | Pending |
| 22895 Orchard Grove Dr | $1,472,525 | 5 bed / 5 bath | Pending |
Source: TRI Pointe Homes
Contact builder

By pressing Contact builder, you agree that Zillow Group and other real estate professionals may call/text you about your inquiry, which may involve use of automated means and prerecorded/artificial voices and applies even if you are registered on a national or state Do Not Call list. You don't need to consent as a condition of buying any property, goods, or services. Message/data rates may apply. You also agree to our Terms of Use.
Learn how to advertise your homesEstimated market value
Not available
Estimated sales range
Not available
$4,290/mo
Price history
| Date | Event | Price |
|---|---|---|
| 3/24/2025 | Listed for sale | $1,339,900$310/sqft |
Source: | ||
Public tax history
Step Into Your Future - Start Your Story Today
Receive up to $20,000 in Free Home Personalization Options from Tri Pointe's Design Studio PLUS up to $20,000 in Tri Pointe Paid Closing Costs* on eligible to-be-built homes at Stratus at West Park.Source: Tri Pointe HomesMonthly payment
Neighborhood: 20148
Nearby schools
GreatSchools rating
- 8/10Madison's Trust ElementaryGrades: PK-5Distance: 0.7 mi
- 7/10Brambleton Middle SchoolGrades: 6-8Distance: 0.6 mi
- 8/10Independence HighGrades: 9-12Distance: 0.8 mi
Schools provided by the builder
- Middle: Brambleton Middle School
- High: Independence High School
- District: Loudoun County Public Schools
Source: TRI Pointe Homes. This data may not be complete. We recommend contacting the local school district to confirm school assignments for this home.
