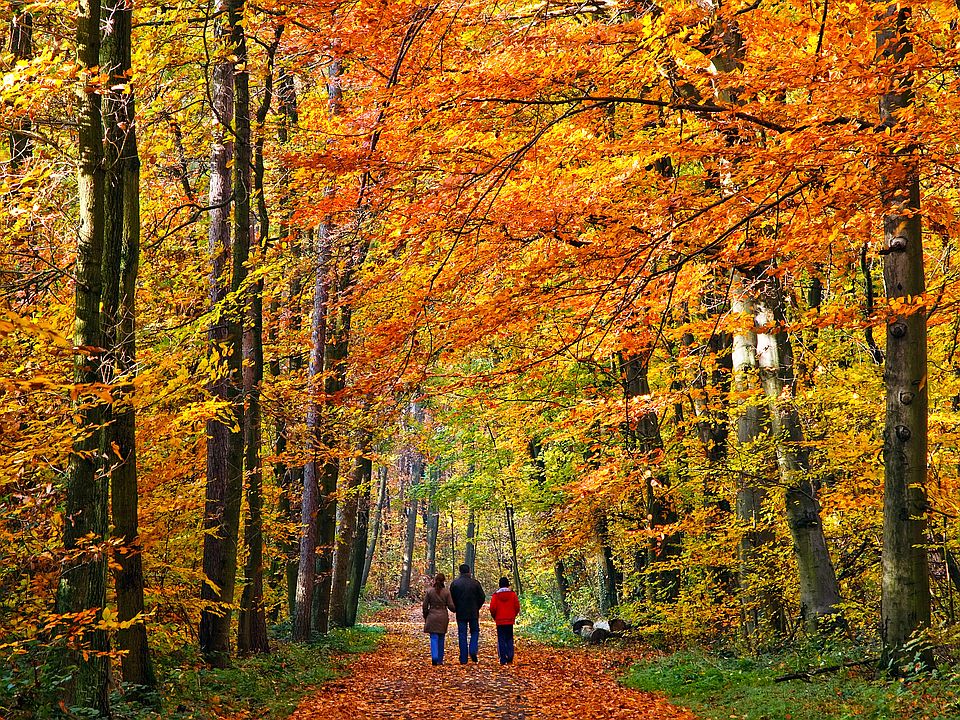The Ellise provides the open, modern lifestyle you've been dreaming of! The spacious kitchen flows seamlessly into an oversized Great Room connecting effortlessly to the Dining Room. A well-appointed mud room offers excellent storage. Upstairs, the spacious layout includes hardwood floors in the hallway, a luxurious Owner's Suite, and three additional, well-sized Bedrooms, each with an en-suite bath. The Ellise offers valuable structural options such as the Main-Level Guest Suite, a covered Outdoor Living Area, spacious Deck, Laundry Room cabinets with sink on the upper level, and a finished basement with Rec Room, Media Room, Bedroom, and full Bathroom. Evergreene Homes are built with quality and durability in mind, featuring a whole-house fan on the second level for enhanced air quality, a humidifier, electronic air cleaner, abundant recessed lighting, a best-in-class 10-year transferable Builder's Warranty, upgraded 2x6 framing, advanced thermal insulation, among many other premium features.
Floor plans and photos are for informational purposes only; some items depicted may be optional and not included in the listed price.
from $1,799,990
Buildable plan: Ellise, Stratton Place, Bethesda, MD 20817
4beds
3,339sqft
Single Family Residence
Built in 2025
-- sqft lot
$1,778,100 Zestimate®
$539/sqft
$-- HOA
Buildable plan
This is a floor plan you could choose to build within this community.
View move-in ready homesWhat's special
Finished basementRec roomMain-level guest suiteHardwood floorsSpacious deckMedia roomMud room
Call: (240) 771-3588
- 45 |
- 2 |
Travel times
Schedule tour
Select your preferred tour type — either in-person or real-time video tour — then discuss available options with the builder representative you're connected with.
Facts & features
Interior
Bedrooms & bathrooms
- Bedrooms: 4
- Bathrooms: 5
- Full bathrooms: 4
- 1/2 bathrooms: 1
Interior area
- Total interior livable area: 3,339 sqft
Video & virtual tour
Property
Parking
- Total spaces: 2
- Parking features: Attached
- Attached garage spaces: 2
Features
- Levels: 3.0
- Stories: 3
Construction
Type & style
- Home type: SingleFamily
- Property subtype: Single Family Residence
Condition
- New Construction
- New construction: Yes
Details
- Builder name: Evergreene Homes
Community & HOA
Community
- Subdivision: Stratton Place
Location
- Region: Bethesda
Financial & listing details
- Price per square foot: $539/sqft
- Date on market: 9/25/2025
About the community
Discover luxury living at Stratton Place by Evergreene in Bethesda's prestigious Walt Whitman High School district. You can elevate your lifestyle with inspired home designs, wooded homesites, and exclusive shopping and dining experiences. From Mid $1.7
Source: Evergreene Homes

