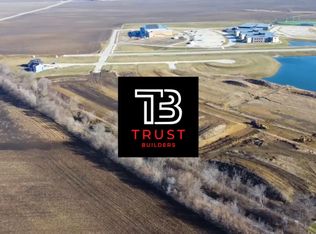New construction
Special offer
Stratford Crossing by Trust Builders
Waukee, IA 50263
Now selling
From $309.9k
2-5 bedrooms
2-3 bathrooms
1.2-2.4k sqft
What's special
GolfCourseBaseballPondParkTrails
Stratford Crossing is close to so many new and upcoming Waukee attractions. Recreation and parks are throughout the area including the Raccoon River Valley Trail, Triumph Park, the future city park, and Stratford Crossing Park, each offering a variety of activities for residents to enjoy. Waukee's sprawling Northwest High School, the future Waukee District Natatorium, and the upcoming Trailridge Middle School 6th-7th and 8th-9th grade buildings are all within walking distance. Call today for a tour of these walkout, daylight, and standard lots to dream up your custom build or ask about our market homes already under construction in the area!
