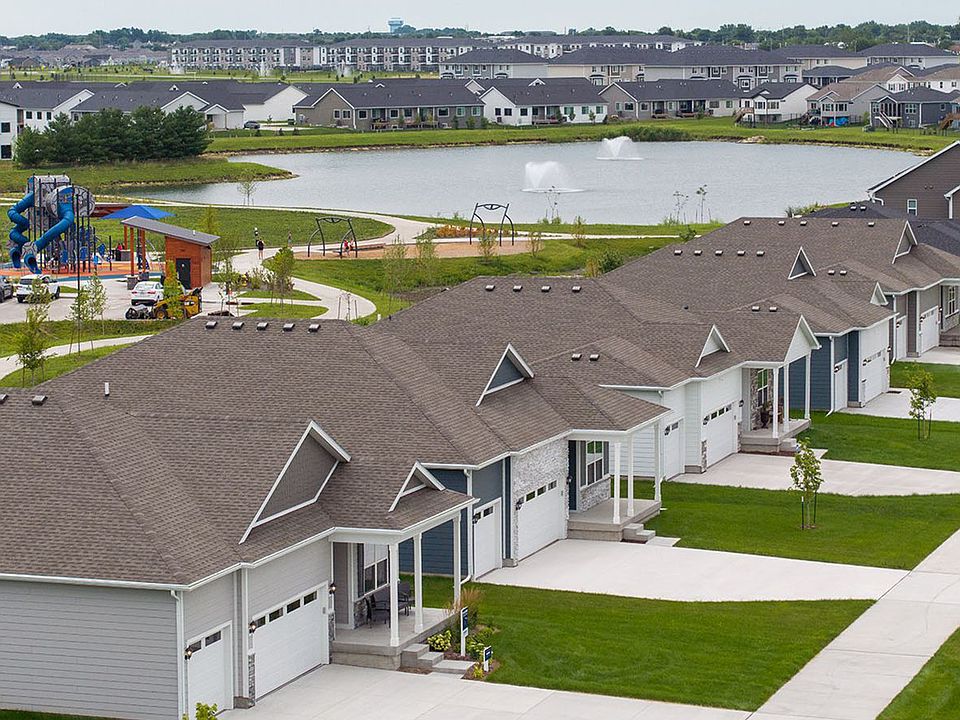The Hamilton is a popular ranch-style floor plan featured in Stratford Crossing Traditions in Waukee, IA.
Inside this 3-bedroom, 2-bathroom home, you'll find 1,498 sq. ft. of comfortable living space .This ranch style home optimizes living space with an open concept kitchen overlooking the living room, dining area, and back patio.
Entertaining is a breeze, as this charming single-family home features the living room and dining area in the heart of the home. The gourmet kitchen features white cabinetry, quartz countertops, stainless steel appliances, a built-in island, and a large corner pantry with tons of storage space.
In every bedroom you'll have carpeted floors and a spacious closet. Whether these rooms become bedrooms, office spaces, or other bonus rooms, is up to you as this floor plan makes the perfect home for every stage of life.
The primary bedroom, located in the rear of the home for added privacy, has its own en-suite bathroom that features a sizable walk-in closet and all the space you need to get ready in the morning. Sharing a sink isn't a worry with the double vanity. Two additional bedrooms, located at the front of the home, share a second bathroom. This home also features a nice laundry room with shelving and a three-car garage for parking or storage.
Make the Hamilton floor plan your new home in the Stratford Crossing Traditions community.
New construction
from $347,990
Buildable plan: Hamilton, Stratford Crossing Tradition, Waukee, IA 50263
3beds
1,498sqft
Single Family Residence
Built in 2025
-- sqft lot
$348,000 Zestimate®
$232/sqft
$-- HOA
Buildable plan
This is a floor plan you could choose to build within this community.
View move-in ready homesWhat's special
Open concept kitchenCarpeted floorsQuartz countertopsThree-car garageBuilt-in islandBack patioLarge corner pantry
Call: (515) 526-5133
- 91 |
- 3 |
Likely to sell faster than
Travel times
Schedule tour
Select your preferred tour type — either in-person or real-time video tour — then discuss available options with the builder representative you're connected with.
Facts & features
Interior
Bedrooms & bathrooms
- Bedrooms: 3
- Bathrooms: 2
- Full bathrooms: 2
Interior area
- Total interior livable area: 1,498 sqft
Video & virtual tour
Property
Parking
- Total spaces: 2
- Parking features: Garage
- Garage spaces: 2
Features
- Levels: 1.0
- Stories: 1
Construction
Type & style
- Home type: SingleFamily
- Property subtype: Single Family Residence
Condition
- New Construction
- New construction: Yes
Details
- Builder name: D.R. Horton
Community & HOA
Community
- Subdivision: Stratford Crossing Tradition
Location
- Region: Waukee
Financial & listing details
- Price per square foot: $232/sqft
- Date on market: 7/28/2025
About the community
Take a look at the beautiful new home community of Stratford Crossing Traditions, located in Waukee, IA!
In this community you will find a variety of ranch-style homes with options for finished basements. These homes provide 3 car garages and up to 5 bedrooms with finished square footages ranging from 1,635 - 2,462.
Each new home in this rapidly growing community features premium cabinetry, white quartz countertops, and scratch-resistant flooring that is perfect for pets and children alike. Other standard features include stainless steel appliances, electric fireplaces, and smart home technology throughout to ensure that you are always connected to home.
Explore the area that surrounds Stratford Crossing Express, and you will not be disappointed! Located within walking distance to the city's newest schools and parks - including Northwest High School, Trailridge School, Triumph Park, and Stratford Crossing Park. Residents in this community will also have direct access to the Racoon River Valley trail that stretches a span of 89 miles, making it a fabulous amenity for avid runners and bikers alike.
Take a tour at Stratford Crossing Traditions in Waukee today to find your new home.
Source: DR Horton

