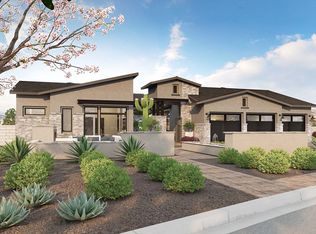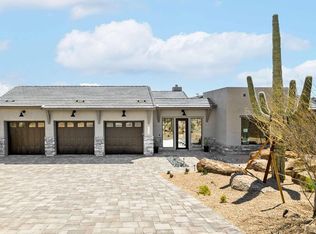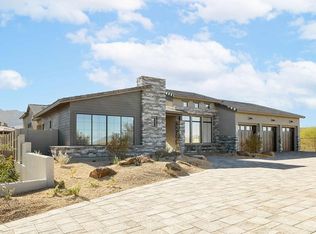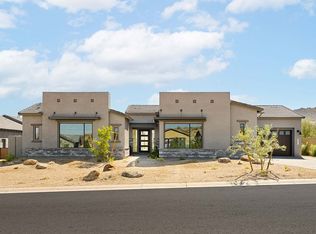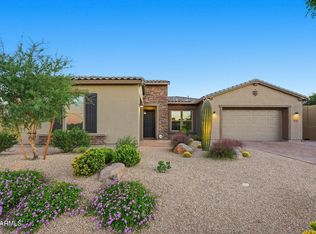Buildable plan: Fraesfield, Storyrock, Scottsdale, AZ 85255
Buildable plan
This is a floor plan you could choose to build within this community.
View move-in ready homesWhat's special
- 5 |
- 0 |
Travel times
Schedule tour
Select your preferred tour type — either in-person or real-time video tour — then discuss available options with the builder representative you're connected with.
Facts & features
Interior
Bedrooms & bathrooms
- Bedrooms: 3
- Bathrooms: 4
- Full bathrooms: 3
- 1/2 bathrooms: 1
Interior area
- Total interior livable area: 3,544 sqft
Video & virtual tour
Property
Parking
- Total spaces: 4
- Parking features: Garage
- Garage spaces: 4
Features
- Levels: 1.0
- Stories: 1
Construction
Type & style
- Home type: SingleFamily
- Property subtype: Single Family Residence
Condition
- New Construction
- New construction: Yes
Details
- Builder name: David Weekley Homes
Community & HOA
Community
- Subdivision: Storyrock
Location
- Region: Scottsdale
Financial & listing details
- Price per square foot: $515/sqft
- Date on market: 2/6/2026
About the community
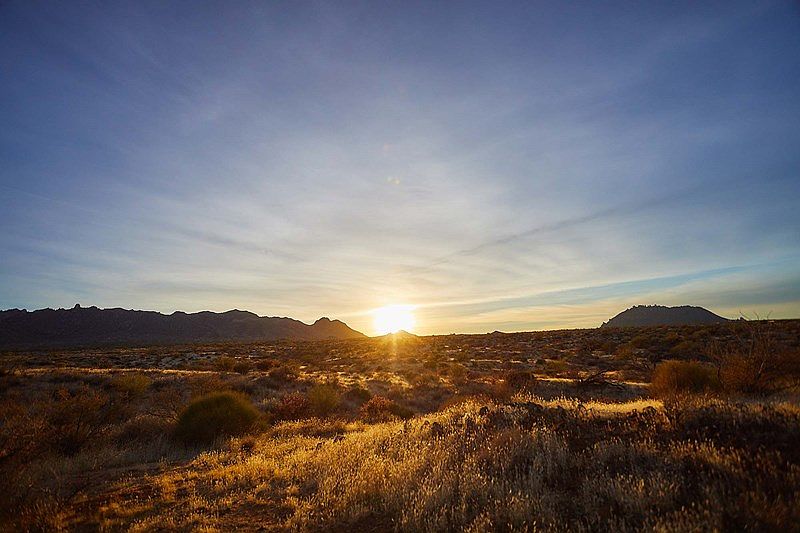
Source: David Weekley Homes
1 home in this community
Available homes
| Listing | Price | Bed / bath | Status |
|---|---|---|---|
| 12882 E Parkview Ln | $2,383,978 | 3 bed / 4 bath | Available November 2026 |
Source: David Weekley Homes
Contact builder

By pressing Contact builder, you agree that Zillow Group and other real estate professionals may call/text you about your inquiry, which may involve use of automated means and prerecorded/artificial voices and applies even if you are registered on a national or state Do Not Call list. You don't need to consent as a condition of buying any property, goods, or services. Message/data rates may apply. You also agree to our Terms of Use.
Learn how to advertise your homesEstimated market value
Not available
Estimated sales range
Not available
$8,091/mo
Price history
| Date | Event | Price |
|---|---|---|
| 1/3/2026 | Price change | $1,824,990+0.6%$515/sqft |
Source: | ||
| 9/13/2025 | Price change | $1,814,990+0.6%$512/sqft |
Source: | ||
| 8/1/2025 | Price change | $1,804,990+0.3%$509/sqft |
Source: | ||
| 5/5/2025 | Price change | $1,799,990+0.6%$508/sqft |
Source: | ||
| 4/1/2025 | Price change | $1,789,990+0.3%$505/sqft |
Source: | ||
Public tax history
Monthly payment
Neighborhood: 85255
Nearby schools
GreatSchools rating
- 8/10Desert Sun AcademyGrades: PK-6Distance: 7.4 mi
- 6/10Sonoran Trails Middle SchoolGrades: 6-8Distance: 8.3 mi
- 8/10Cactus Shadows High SchoolGrades: 8-12Distance: 9.3 mi
Schools provided by the builder
- Elementary: Desert Sun Academy
- Middle: Sonoran Trails Middle School
- High: Cactus Shadows High School
- District: Cave Creek Unified School District
Source: David Weekley Homes. This data may not be complete. We recommend contacting the local school district to confirm school assignments for this home.
