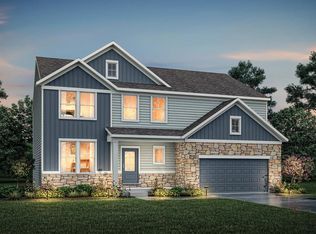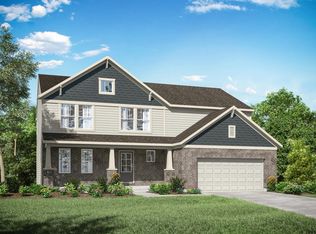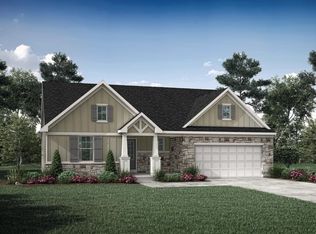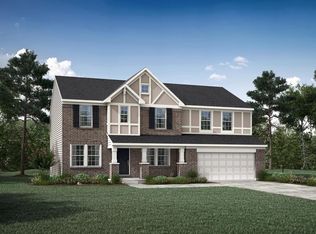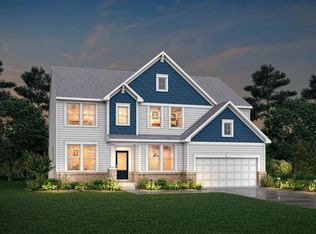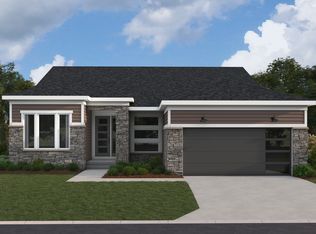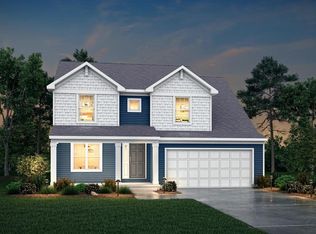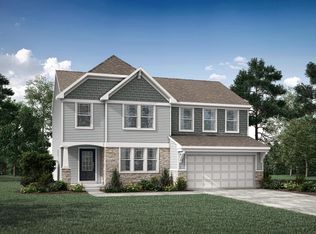Buildable plan: BUCHANAN, Stonybrook Crossing, Monroe, OH 45044
Buildable plan
This is a floor plan you could choose to build within this community.
View move-in ready homesWhat's special
- 86 |
- 3 |
Travel times
Schedule tour
Select your preferred tour type — either in-person or real-time video tour — then discuss available options with the builder representative you're connected with.
Facts & features
Interior
Bedrooms & bathrooms
- Bedrooms: 4
- Bathrooms: 3
- Full bathrooms: 2
- 1/2 bathrooms: 1
Interior area
- Total interior livable area: 2,716 sqft
Video & virtual tour
Property
Parking
- Total spaces: 2
- Parking features: Garage
- Garage spaces: 2
Features
- Levels: 2.0
- Stories: 2
Construction
Type & style
- Home type: SingleFamily
- Property subtype: Single Family Residence
Condition
- New Construction
- New construction: Yes
Details
- Builder name: Drees Homes
Community & HOA
Community
- Subdivision: Stonybrook Crossing
HOA
- Has HOA: Yes
Location
- Region: Monroe
Financial & listing details
- Price per square foot: $218/sqft
- Date on market: 1/17/2026
About the community
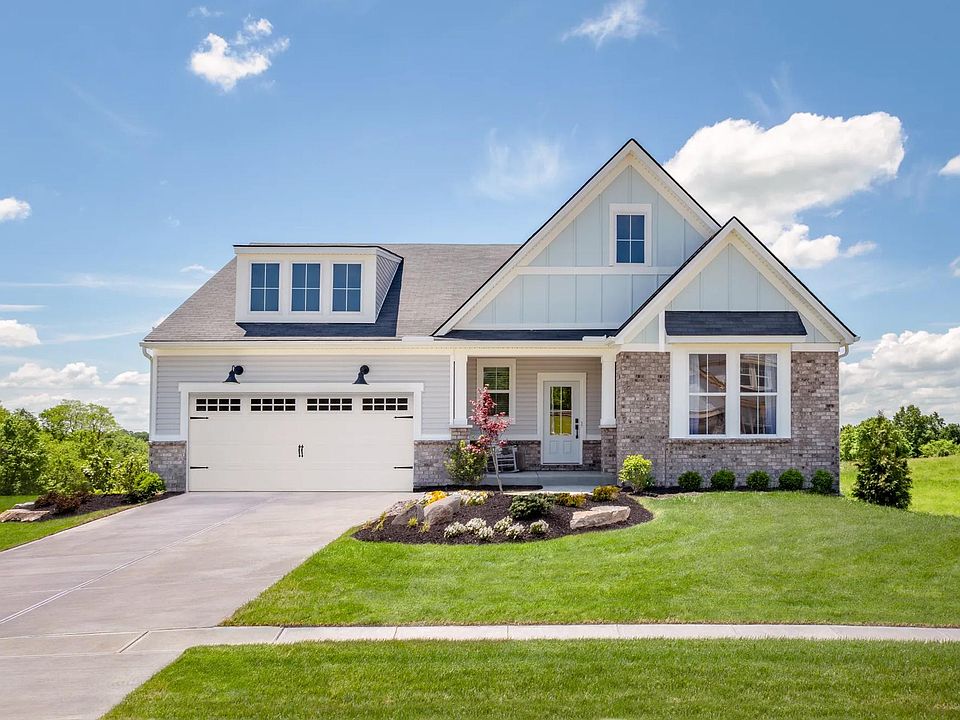
Source: Drees Homes
3 homes in this community
Available homes
| Listing | Price | Bed / bath | Status |
|---|---|---|---|
| 5140 Brookfield Ln | $629,900 | 4 bed / 3 bath | Available |
| 5155 Brookfield Ln | $659,900 | 5 bed / 4 bath | Available |
| 5353 Rippling Way | $699,900 | 4 bed / 4 bath | Pending |
Source: Drees Homes
Contact builder

By pressing Contact builder, you agree that Zillow Group and other real estate professionals may call/text you about your inquiry, which may involve use of automated means and prerecorded/artificial voices and applies even if you are registered on a national or state Do Not Call list. You don't need to consent as a condition of buying any property, goods, or services. Message/data rates may apply. You also agree to our Terms of Use.
Learn how to advertise your homesEstimated market value
Not available
Estimated sales range
Not available
$3,381/mo
Price history
| Date | Event | Price |
|---|---|---|
| 9/4/2025 | Price change | $591,900+0.6%$218/sqft |
Source: | ||
| 7/20/2025 | Price change | $588,400+0.5%$217/sqft |
Source: | ||
| 5/22/2025 | Price change | $585,400+0.4%$216/sqft |
Source: | ||
| 5/17/2025 | Price change | $582,900+0.9%$215/sqft |
Source: | ||
| 5/7/2025 | Price change | $577,900+0.5%$213/sqft |
Source: | ||
Public tax history
Monthly payment
Neighborhood: 45044
Nearby schools
GreatSchools rating
- NAWyandot Early Childhood SchoolGrades: K-2Distance: 1.1 mi
- 7/10Liberty Junior SchoolGrades: 7-8Distance: 3.8 mi
- 8/10Lakota East High SchoolGrades: 9-12Distance: 3.1 mi
Schools provided by the builder
- Elementary: Independence Elementary
- Middle: Liberty Junior School
- High: Lakota East High School
- District: Lakota Local
Source: Drees Homes. This data may not be complete. We recommend contacting the local school district to confirm school assignments for this home.
