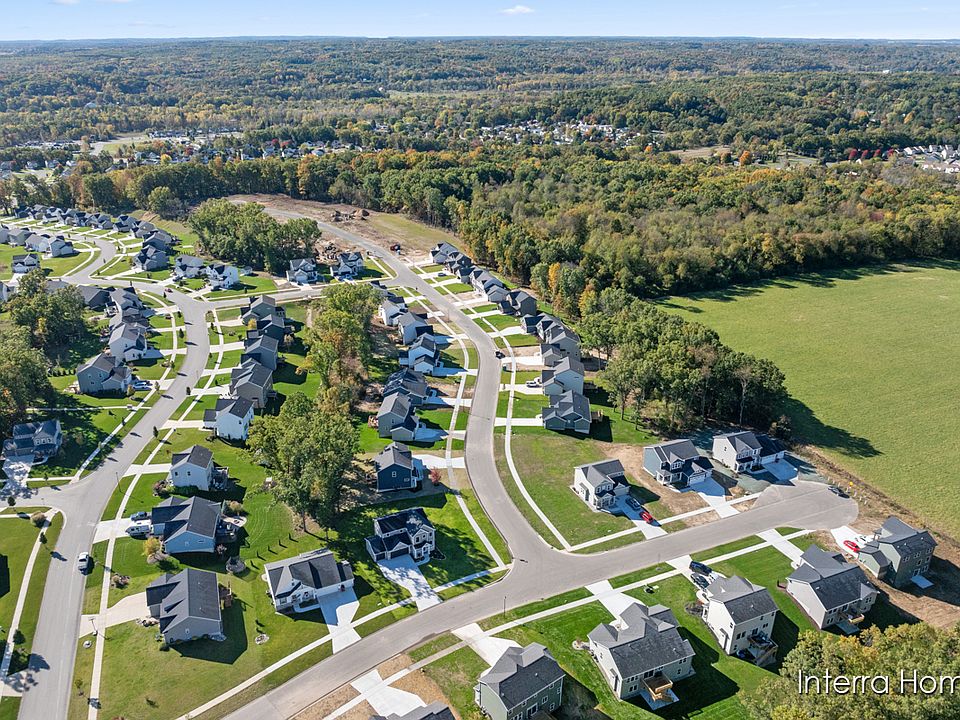Presenting a Classic Series floor plan spanning two stories, highlighted by an expansive family room, a generously sized welcoming foyer, and multiple possibilities for the area adjacent to the entry. Noteworthy elements include a secluded mudroom, a conveniently located laundry room, and a guest half bathroom; all accessible from the garage area. Ascending to the upper level, you'll find 4 bedrooms, among which is the primary suite boasting a walk-in closet and a spacious vanity within its private bathroom.
from $482,000
Buildable plan: Andover, Stony Bluff, Lowell, MI 49331
4beds
1,740sqft
Single Family Residence
Built in 2025
-- sqft lot
$-- Zestimate®
$277/sqft
$-- HOA
Buildable plan
This is a floor plan you could choose to build within this community.
View move-in ready homesWhat's special
Guest half bathroomExpansive family roomConveniently located laundry roomSpacious vanitySecluded mudroomGenerously sized welcoming foyer
- 61 |
- 1 |
Travel times
Schedule tour
Select a date
Facts & features
Interior
Bedrooms & bathrooms
- Bedrooms: 4
- Bathrooms: 3
- Full bathrooms: 2
- 1/2 bathrooms: 1
Interior area
- Total interior livable area: 1,740 sqft
Video & virtual tour
Property
Parking
- Total spaces: 2
- Parking features: Garage
- Garage spaces: 2
Features
- Levels: 2.0
- Stories: 2
Construction
Type & style
- Home type: SingleFamily
- Property subtype: Single Family Residence
Condition
- New Construction
- New construction: Yes
Details
- Builder name: Interra Homes
Community & HOA
Community
- Subdivision: Stony Bluff
Location
- Region: Lowell
Financial & listing details
- Price per square foot: $277/sqft
- Date on market: 4/5/2025
About the community
New Homes For Sale at Stony Bluff From Interra Homes
This picturesque neighborhood is nestled into a quiet, yet convenient location in the growing community of Lowell, Michigan. With a beautiful hill that greets you as you enter the development and surrounding trees, you'll feel right at home here.
Source: Interra Homes

