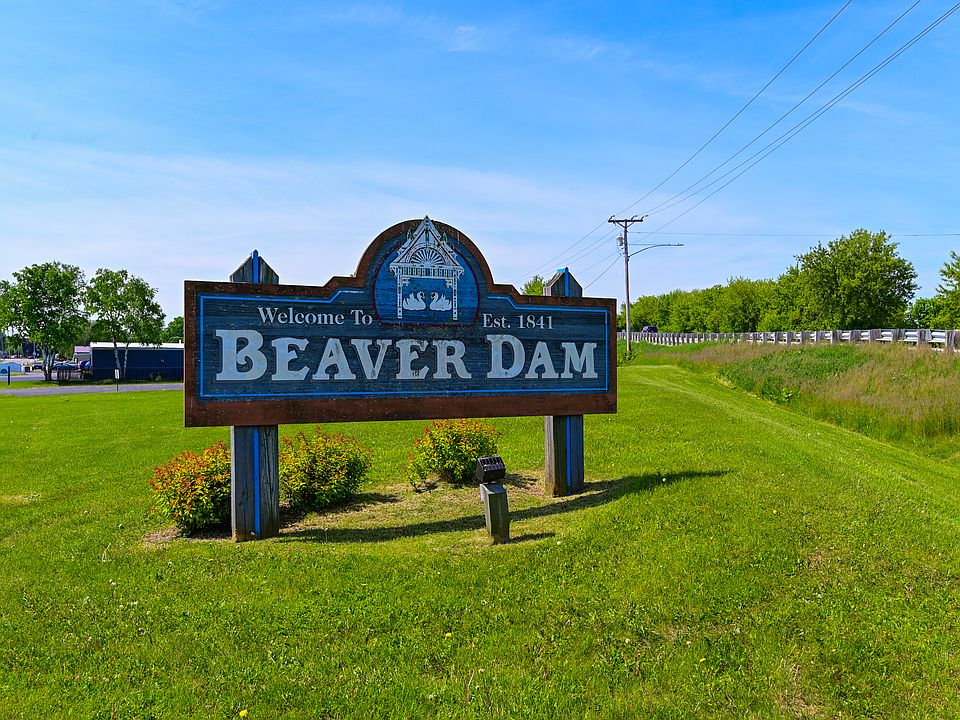With 2288 sqft, The Catalina includes four bedrooms, two-and-a-half bathrooms, and a flex room, making it a roomy and comfortable home.
On the main floor, you're welcome into a foyer that opens to a flex room, which can be used as a home office, playroom, or den. The heart of the home is the expansive great room, which connects to the open kitchen and dinette. The kitchen features a large island with room for seating and a pantry, making meal prep and entertaining a breeze. The rear foyer offers an optional drop zone and lockers, providing organized entry from the attached garage. A conveniently located laundry room and powder room complete the first floor.
Upstairs, the primary suite offers a retreat-like experience. Its spacious bedroom features a large walk-in closet and an ensuite primary bath with an optional luxury bath package. Three additional bedrooms share access to the full hall bath, which offers an optional double-bowl vanity. The second floor also includes convenient linen storage to keep everything organized.
from $352,700
Buildable plan: The Catalina, Stoney Ridge, Beaver Dam, WI 53916
4beds
2,288sqft
Single Family Residence
Built in 2025
-- sqft lot
$352,900 Zestimate®
$154/sqft
$-- HOA
Buildable plan
This is a floor plan you could choose to build within this community.
View move-in ready homesWhat's special
Attached garageSpacious bedroomFull hall bathOptional luxury bath packagePowder roomDrop zone and lockersExpansive great room
- 225 |
- 12 |
Travel times
Schedule tour
Select a date
Facts & features
Interior
Bedrooms & bathrooms
- Bedrooms: 4
- Bathrooms: 3
- Full bathrooms: 2
- 1/2 bathrooms: 1
Interior area
- Total interior livable area: 2,288 sqft
Video & virtual tour
Property
Parking
- Total spaces: 2
- Parking features: Attached
- Attached garage spaces: 2
Features
- Levels: 2.0
- Stories: 2
Construction
Type & style
- Home type: SingleFamily
- Property subtype: Single Family Residence
Condition
- New Construction
- New construction: Yes
Details
- Builder name: Harbor Homes
Community & HOA
Community
- Subdivision: Stoney Ridge
Location
- Region: Beaver Dam
Financial & listing details
- Price per square foot: $154/sqft
- Date on market: 3/31/2025
About the community
Harbor Homes is excited to build at Stoney Ridge in Beaver Dam. This highly affordable community will include 60 single-family homes from Harbor Homes. With 8 floor plans ranging from 1610 to 2288 square feet and multiple elevations, there are options for every lifestyle. Beaver Dam is a vibrant and welcoming community offering a 6,000-acre lake, great parks, a high-quality school district, and plentiful healthcare options. Situated in between Milwaukee and Madison, Stoney Ridge is perfect for anyone looking for easy access to both cities.
Source: Harbor Homes

