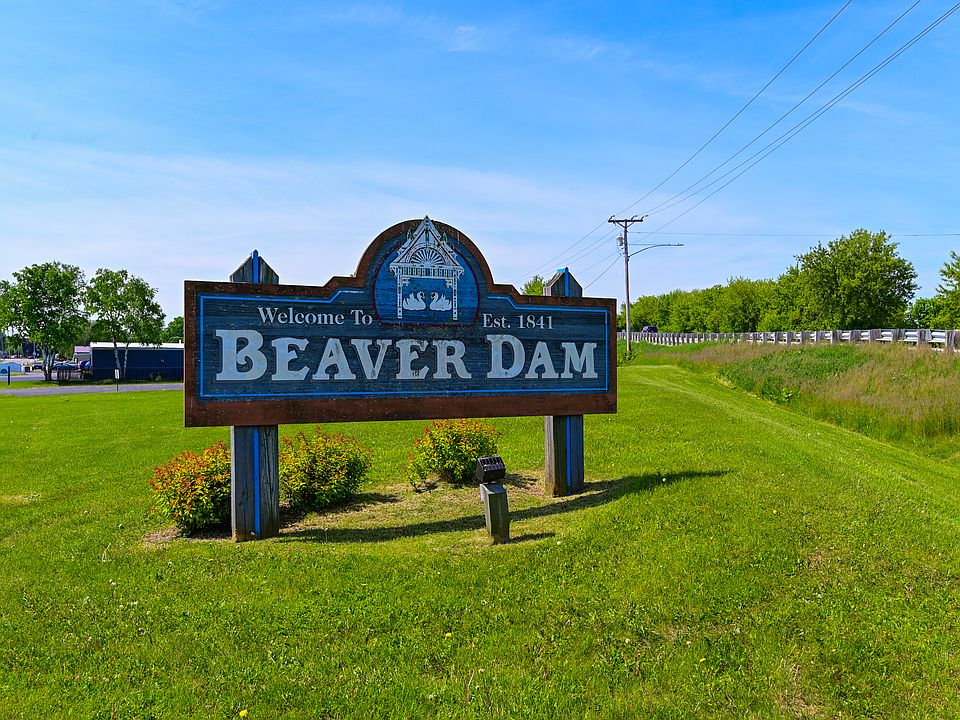Welcome to The Caspian, a beautifully designed ranch-style home offering 1,722 sqft of comfortable, open-concept living. This thoughtfully crafted layout features three bedrooms and two full bathrooms, making it perfect for both families and individuals seeking a spacious and functional home.
Step inside through the foyer, which opens to a generous great room, highlighted by large windows that fill the space with natural light and an optional box tray ceiling for added elegance. The kitchen features an island with room for seating, ample countertop space, and a pantry. The adjacent dinette offers plenty of room for dining and easy access to outdoor entertaining. A rear foyer connects to the garage and includes a dedicated laundry room, closet, and an optional drop zone for convenience and practicality.
The primary suite is a luxurious retreat with a spacious bedroom, a walk-in closet, and an ensuite primary bath with the option to upgrade to a luxury bath. Two additional bedrooms each include walk-in closets and share a full hall bath, complete with linen storage.
from $334,700
Buildable plan: The Caspian, Stoney Ridge, Beaver Dam, WI 53916
3beds
1,722sqft
Single Family Residence
Built in 2025
-- sqft lot
$335,100 Zestimate®
$194/sqft
$-- HOA
Buildable plan
This is a floor plan you could choose to build within this community.
View move-in ready homesWhat's special
Optional box tray ceilingGenerous great roomLarge windowsLinen storageDedicated laundry roomOpen-concept livingAmple countertop space
- 284 |
- 6 |
Travel times
Schedule tour
Select a date
Facts & features
Interior
Bedrooms & bathrooms
- Bedrooms: 3
- Bathrooms: 2
- Full bathrooms: 2
Interior area
- Total interior livable area: 1,722 sqft
Video & virtual tour
Property
Parking
- Total spaces: 2
- Parking features: Attached
- Attached garage spaces: 2
Features
- Levels: 1.0
- Stories: 1
Construction
Type & style
- Home type: SingleFamily
- Property subtype: Single Family Residence
Condition
- New Construction
- New construction: Yes
Details
- Builder name: Harbor Homes
Community & HOA
Community
- Subdivision: Stoney Ridge
Location
- Region: Beaver Dam
Financial & listing details
- Price per square foot: $194/sqft
- Date on market: 4/10/2025
About the community
Harbor Homes is excited to build at Stoney Ridge in Beaver Dam. This highly affordable community will include 60 single-family homes from Harbor Homes. With 8 floor plans ranging from 1610 to 2288 square feet and multiple elevations, there are options for every lifestyle. Beaver Dam is a vibrant and welcoming community offering a 6,000-acre lake, great parks, a high-quality school district, and plentiful healthcare options. Situated in between Milwaukee and Madison, Stoney Ridge is perfect for anyone looking for easy access to both cities.
Source: Harbor Homes

