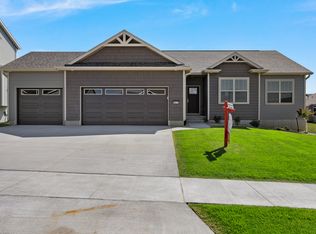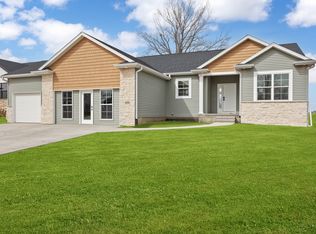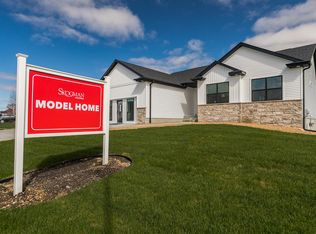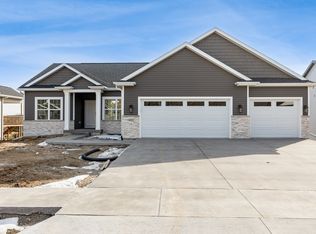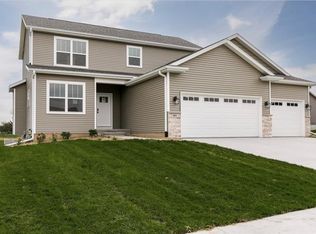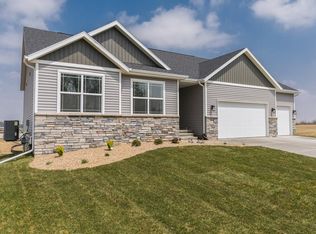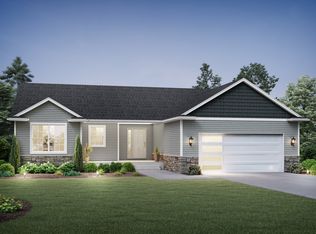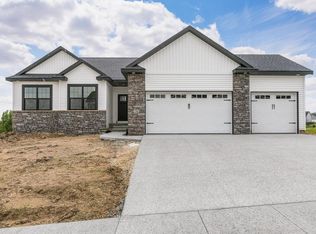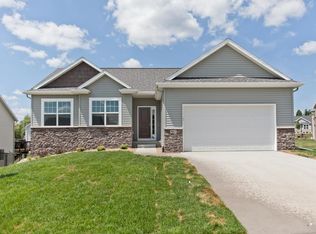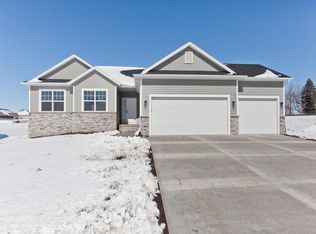Buildable plan: Bedford - Heritage, Stoney Point, Cedar Rapids, IA 52404
Buildable plan
This is a floor plan you could choose to build within this community.
View move-in ready homesWhat's special
- 118 |
- 2 |
Travel times
Schedule tour
Select your preferred tour type — either in-person or real-time video tour — then discuss available options with the builder representative you're connected with.
Facts & features
Interior
Bedrooms & bathrooms
- Bedrooms: 3
- Bathrooms: 2
- Full bathrooms: 2
Heating
- Natural Gas, Forced Air
Cooling
- Central Air
Interior area
- Total interior livable area: 1,414 sqft
Video & virtual tour
Property
Parking
- Total spaces: 2
- Parking features: Attached
- Attached garage spaces: 2
Features
- Levels: 1.0
- Stories: 1
Construction
Type & style
- Home type: SingleFamily
- Property subtype: Single Family Residence
Condition
- New Construction
- New construction: Yes
Details
- Builder name: Skogman Homes
Community & HOA
Community
- Subdivision: Stoney Point
HOA
- Has HOA: Yes
Location
- Region: Cedar Rapids
Financial & listing details
- Price per square foot: $258/sqft
- Date on market: 12/11/2025
About the community
Source: Skogman Homes
7 homes in this community
Available homes
| Listing | Price | Bed / bath | Status |
|---|---|---|---|
| 614 Grey Slate Dr SW | $400,000 | 3 bed / 2 bath | Available |
| 620 Grey Slate Dr SW | $490,000 | 5 bed / 3 bath | Available |
| 6907 Rock Wood Dr SW | $540,858 | 5 bed / 3 bath | Pending |
Available lots
| Listing | Price | Bed / bath | Status |
|---|---|---|---|
| 6913 Rock Wood Dr SW | $365,000+ | 3 bed / 2 bath | Customizable |
| 6907 Grey Slate Ct SW | $390,000+ | 3 bed / 3 bath | Customizable |
| 6919 Rock Wood Dr SW | $447,000+ | 3 bed / 2 bath | Customizable |
| 615 Grey Slate Dr SW | $472,000+ | 4 bed / 3 bath | Customizable |
Source: Skogman Homes
Contact builder
By pressing Contact builder, you agree that Zillow Group and other real estate professionals may call/text you about your inquiry, which may involve use of automated means and prerecorded/artificial voices and applies even if you are registered on a national or state Do Not Call list. You don't need to consent as a condition of buying any property, goods, or services. Message/data rates may apply. You also agree to our Terms of Use.
Learn how to advertise your homesEstimated market value
Not available
Estimated sales range
Not available
$2,209/mo
Price history
| Date | Event | Price |
|---|---|---|
| 10/5/2025 | Price change | $365,000+4.3%$258/sqft |
Source: Skogman Homes Report a problem | ||
| 4/26/2025 | Price change | $350,000+5.1%$248/sqft |
Source: Skogman Homes Report a problem | ||
| 5/4/2024 | Price change | $333,000-6.2%$236/sqft |
Source: Skogman Homes Report a problem | ||
| 12/1/2023 | Price change | $355,000+4.1%$251/sqft |
Source: Skogman Homes Report a problem | ||
| 4/26/2022 | Price change | $341,000+4.6%$241/sqft |
Source: Skogman Homes Report a problem | ||
Public tax history
Monthly payment
Neighborhood: 52404
Nearby schools
GreatSchools rating
- 4/10West Willow Elementary SchoolGrades: PK-5Distance: 0.5 mi
- 6/10Taft Middle SchoolGrades: 6-8Distance: 1.5 mi
- 1/10Thomas Jefferson High SchoolGrades: 9-12Distance: 3.2 mi
Schools provided by the builder
- Elementary: WEST WILLOW ELEMENTARY SCHOOL
- Middle: TAFT MIDDLE SCHOOL
- High: THOMAS JEFFERSON HIGH SCHOOL
- District: CEDAR RAPIDS COMM SCHOOL DISTRICT
Source: Skogman Homes. This data may not be complete. We recommend contacting the local school district to confirm school assignments for this home.
