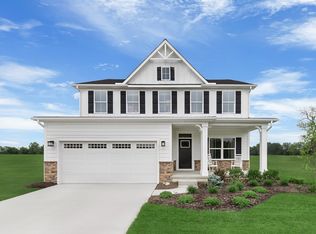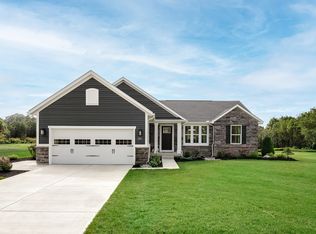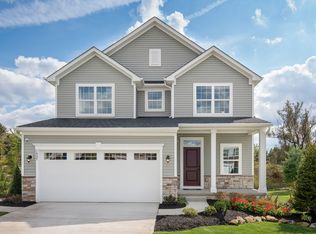Buildable plan: Hudson, Stoney Creek, North Canton, OH 44720
Buildable plan
This is a floor plan you could choose to build within this community.
View move-in ready homesWhat's special
- 213 |
- 6 |
Travel times
Schedule tour
Select your preferred tour type — either in-person or real-time video tour — then discuss available options with the builder representative you're connected with.
Facts & features
Interior
Bedrooms & bathrooms
- Bedrooms: 4
- Bathrooms: 2
- Full bathrooms: 2
Interior area
- Total interior livable area: 2,718 sqft
Video & virtual tour
Property
Parking
- Total spaces: 2
- Parking features: Attached
- Attached garage spaces: 2
Features
- Levels: 2.0
- Stories: 2
Construction
Type & style
- Home type: SingleFamily
- Property subtype: Single Family Residence
Condition
- New Construction
- New construction: Yes
Details
- Builder name: Ryan Homes
Community & HOA
Community
- Subdivision: Stoney Creek
Location
- Region: North Canton
Financial & listing details
- Price per square foot: $162/sqft
- Date on market: 12/1/2025
About the community
Source: Ryan Homes
Contact builder

By pressing Contact builder, you agree that Zillow Group and other real estate professionals may call/text you about your inquiry, which may involve use of automated means and prerecorded/artificial voices and applies even if you are registered on a national or state Do Not Call list. You don't need to consent as a condition of buying any property, goods, or services. Message/data rates may apply. You also agree to our Terms of Use.
Learn how to advertise your homesEstimated market value
$439,900
$418,000 - $462,000
Not available
Price history
| Date | Event | Price |
|---|---|---|
| 6/24/2025 | Listed for sale | $439,990$162/sqft |
Source: | ||
Public tax history
Monthly payment
Neighborhood: 44720
Nearby schools
GreatSchools rating
- 8/10Green Intermediate Elementary SchoolGrades: 4-6Distance: 1.2 mi
- 7/10Green Middle SchoolGrades: 7-8Distance: 1.2 mi
- 9/10Green High SchoolGrades: 9-12Distance: 1.8 mi
Schools provided by the builder
- District: Green City Schools
Source: Ryan Homes. This data may not be complete. We recommend contacting the local school district to confirm school assignments for this home.



