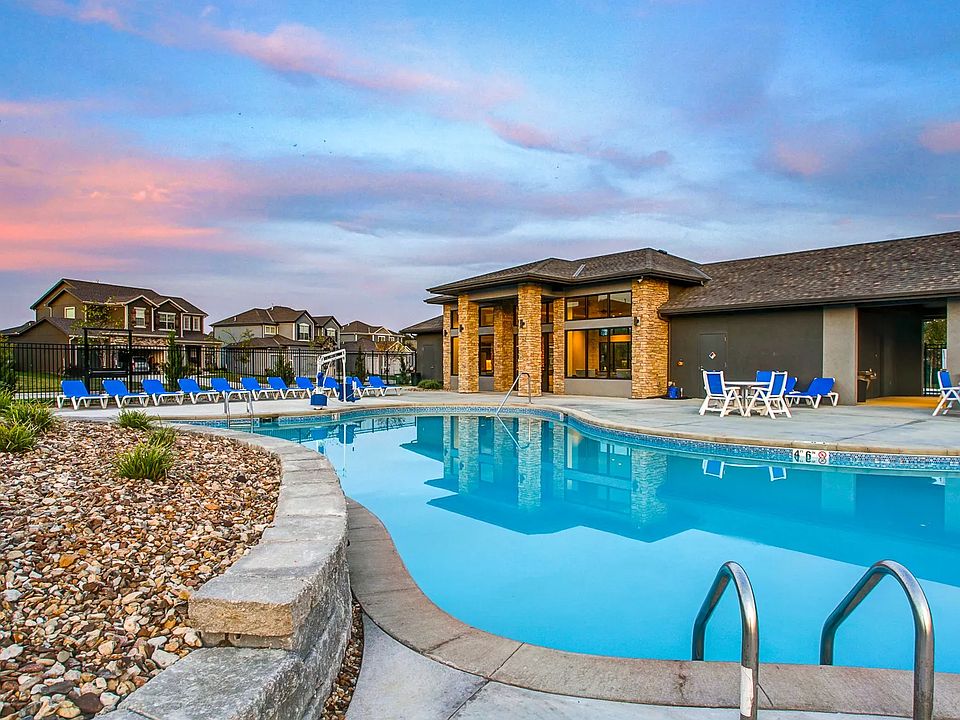Welcome to "Crestwood," where comfort and style converge in this spacious 4-bedroom, 3.5-bath 2-story floorplan. Immerse yourself in the spacious primary bedroom suite, adorned with His and Hers walk-in closets for the ultimate in luxury. With a versatile Flex / Office space, a welcoming Entry Foyer opening to the Living, Dining, and Kitchen areas, "Crestwood" is designed to inspire a sense of home that goes beyond the ordinary, offering a perfect blend of functionality and charm for a life well-lived.
from $484,000
Buildable plan: Crestwood, Stoney Creek, Lees Summit, MO 64082
4beds
2,292sqft
Single Family Residence
Built in 2025
-- sqft lot
$-- Zestimate®
$211/sqft
$530/mo HOA
Buildable plan
This is a floor plan you could choose to build within this community.
View move-in ready homesWhat's special
Spacious primary bedroom suiteWelcoming entry foyer
- 130 |
- 6 |
Travel times
Schedule tour
Select your preferred tour type — either in-person or real-time video tour — then discuss available options with the builder representative you're connected with.
Select a date
Facts & features
Interior
Bedrooms & bathrooms
- Bedrooms: 4
- Bathrooms: 4
- Full bathrooms: 3
- 1/2 bathrooms: 1
Interior area
- Total interior livable area: 2,292 sqft
Video & virtual tour
Property
Parking
- Total spaces: 3
- Parking features: Attached
- Attached garage spaces: 3
Features
- Levels: 2.0
- Stories: 2
Construction
Type & style
- Home type: SingleFamily
- Property subtype: Single Family Residence
Condition
- New Construction
- New construction: Yes
Details
- Builder name: The Rob Ellerman Team
Community & HOA
Community
- Subdivision: Stoney Creek
HOA
- Has HOA: Yes
- HOA fee: $530 monthly
Location
- Region: Lees Summit
Financial & listing details
- Price per square foot: $211/sqft
- Date on market: 3/14/2025
About the community
PoolPlaygroundTrailsClubhouse
Built by Avital Homes, Stoney Creek features hard-to-find treed lots in an unbeatable Lee's Summit location. The community offers families a wide assortment of amenities, including three swimming pools with covered cabanas, miles of neighborhood sidewalks for walking, two community playgrounds, and a sand volleyball court. The community is connected by a sidewalk to adjacent Osage Trails Park, offering residents access to walking trails, picnic areas, and a playground.
Avital Homes embraces innovation as a core principle, integrating cutting-edge technologies and sustainable practices into every aspect of its homebuilding process. From energy-efficient designs to smart home features, Avital Homes sets a new standard for modern living. This commitment to innovation not only enhances the quality of life for homeowners but also positions Avital Homes as a pioneer in the industry.
Source: The Rob Ellerman Team

