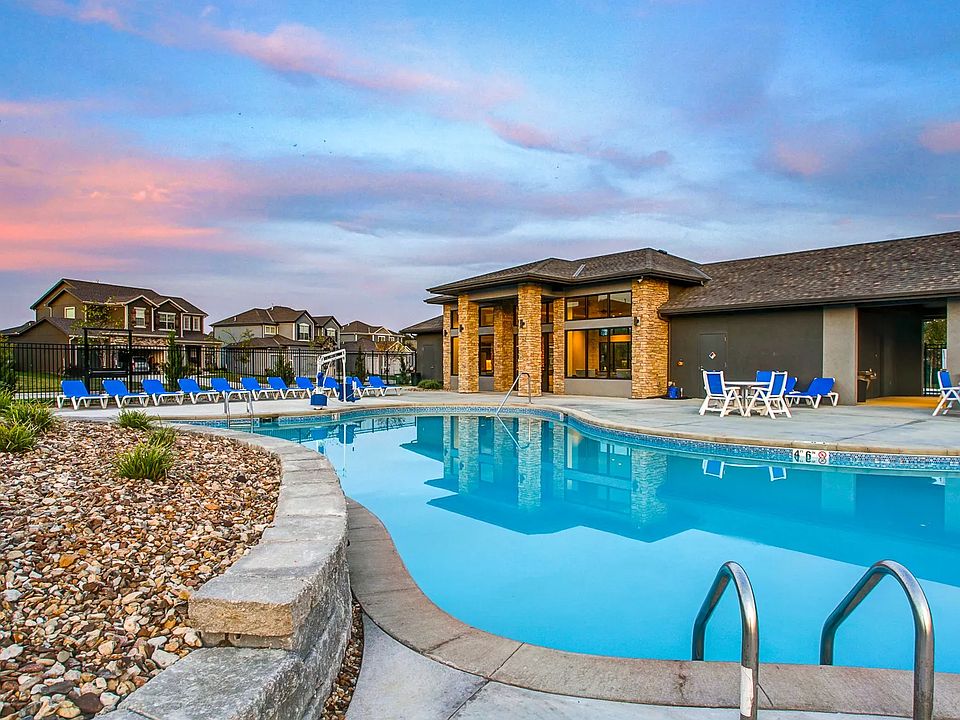Discover tranquility in the heart of your home with our Serenity floorplan—a captivating 4-bedroom, 2.5-bath 2-story haven designed for modern living. Unwind in the expansive primary bedroom suite, complete with a generously sized primary closet seamlessly linked to the convenience of an adjacent laundry room. The grand Foyer welcomes you leading to the spacious Living Room, seamlessly connected to the Dining and Kitchen areas, where a Walk-in Pantry adds an extra touch of practical function. Serenity beckons you to embrace a lifestyle of comfort and convenience.
from $475,000
Buildable plan: Serenity, Stoney Creek, Lees Summit, MO 64082
4beds
2,026sqft
Single Family Residence
Built in 2025
-- sqft lot
$-- Zestimate®
$234/sqft
$530/mo HOA
Buildable plan
This is a floor plan you could choose to build within this community.
View move-in ready homesWhat's special
Expansive primary bedroom suiteGrand foyerGenerously sized primary closetWalk-in pantryAdjacent laundry roomDining and kitchen areas
- 228 |
- 5 |
Travel times
Schedule tour
Select your preferred tour type — either in-person or real-time video tour — then discuss available options with the builder representative you're connected with.
Select a date
Facts & features
Interior
Bedrooms & bathrooms
- Bedrooms: 4
- Bathrooms: 3
- Full bathrooms: 2
- 1/2 bathrooms: 1
Interior area
- Total interior livable area: 2,026 sqft
Video & virtual tour
Property
Parking
- Total spaces: 3
- Parking features: Attached
- Attached garage spaces: 3
Features
- Levels: 2.0
- Stories: 2
Construction
Type & style
- Home type: SingleFamily
- Property subtype: Single Family Residence
Condition
- New Construction
- New construction: Yes
Details
- Builder name: The Rob Ellerman Team
Community & HOA
Community
- Subdivision: Stoney Creek
HOA
- Has HOA: Yes
- HOA fee: $530 monthly
Location
- Region: Lees Summit
Financial & listing details
- Price per square foot: $234/sqft
- Date on market: 4/2/2025
About the community
PoolPlaygroundTrailsClubhouse
Built by Avital Homes, Stoney Creek features hard-to-find treed lots in an unbeatable Lee's Summit location. The community offers families a wide assortment of amenities, including three swimming pools with covered cabanas, miles of neighborhood sidewalks for walking, two community playgrounds, and a sand volleyball court. The community is connected by a sidewalk to adjacent Osage Trails Park, offering residents access to walking trails, picnic areas, and a playground.
Avital Homes embraces innovation as a core principle, integrating cutting-edge technologies and sustainable practices into every aspect of its homebuilding process. From energy-efficient designs to smart home features, Avital Homes sets a new standard for modern living. This commitment to innovation not only enhances the quality of life for homeowners but also positions Avital Homes as a pioneer in the industry.
Source: The Rob Ellerman Team

