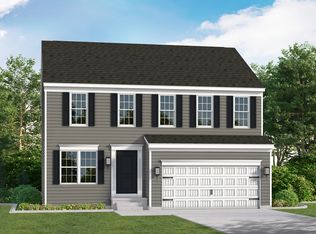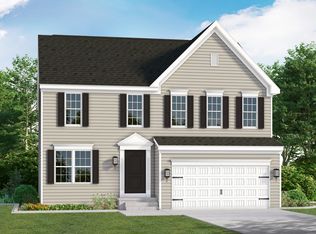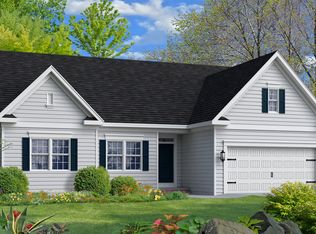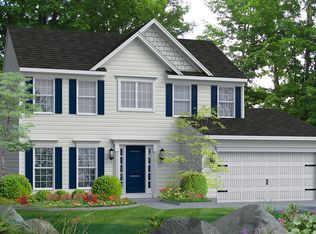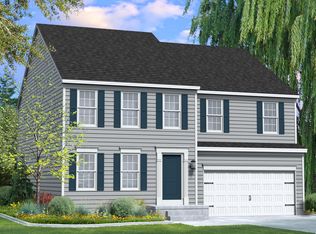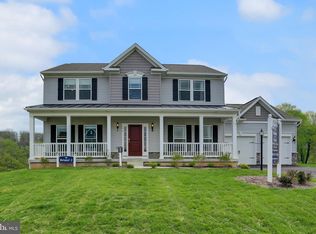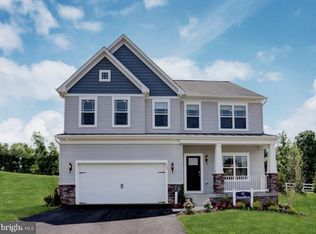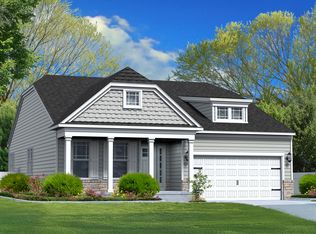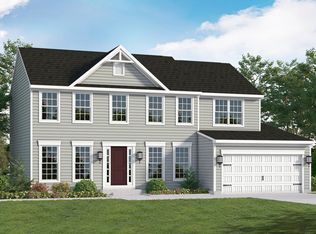Buildable plan: Salem, Stoney Creek, North East, MD 21901
Buildable plan
This is a floor plan you could choose to build within this community.
View move-in ready homesWhat's special
- 21 |
- 1 |
Travel times
Schedule tour
Select your preferred tour type — either in-person or real-time video tour — then discuss available options with the builder representative you're connected with.
Facts & features
Interior
Bedrooms & bathrooms
- Bedrooms: 4
- Bathrooms: 3
- Full bathrooms: 2
- 1/2 bathrooms: 1
Interior area
- Total interior livable area: 3,010 sqft
Property
Parking
- Total spaces: 2
- Parking features: Garage
- Garage spaces: 2
Features
- Levels: 2.0
- Stories: 2
Construction
Type & style
- Home type: SingleFamily
- Property subtype: Single Family Residence
Condition
- New Construction
- New construction: Yes
Details
- Builder name: Gemcraft Homes
Community & HOA
Community
- Subdivision: Stoney Creek
Location
- Region: North East
Financial & listing details
- Price per square foot: $195/sqft
- Date on market: 1/14/2026
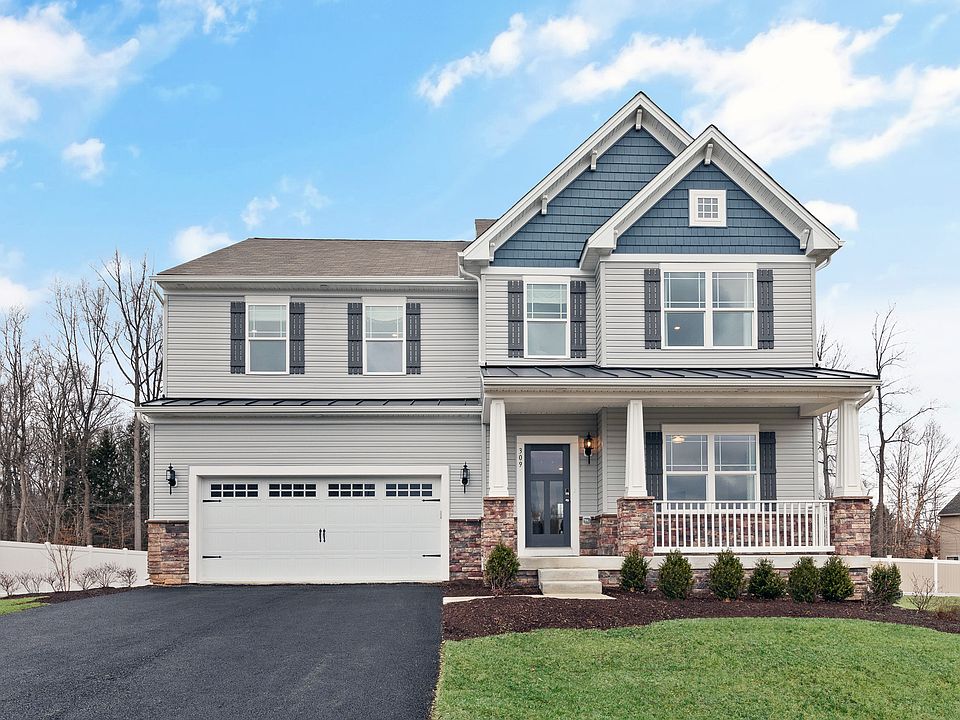
Source: Gemcraft Homes
3 homes in this community
Available lots
| Listing | Price | Bed / bath | Status |
|---|---|---|---|
| Fred Dr Homesite 80 | $482,990+ | 4 bed / 3 bath | Customizable |
| Fred Dr Homesite 82 | $513,990+ | 4 bed / 3 bath | Customizable |
| Fred Dr Homesite 83 | $519,990+ | 3 bed / 2 bath | Customizable |
Source: Gemcraft Homes
Contact builder

By pressing Contact builder, you agree that Zillow Group and other real estate professionals may call/text you about your inquiry, which may involve use of automated means and prerecorded/artificial voices and applies even if you are registered on a national or state Do Not Call list. You don't need to consent as a condition of buying any property, goods, or services. Message/data rates may apply. You also agree to our Terms of Use.
Learn how to advertise your homesEstimated market value
Not available
Estimated sales range
Not available
$3,867/mo
Price history
| Date | Event | Price |
|---|---|---|
| 4/18/2025 | Price change | $586,990+1%$195/sqft |
Source: | ||
| 3/4/2025 | Price change | $580,990+0.5%$193/sqft |
Source: | ||
| 10/10/2024 | Price change | $577,990+0.3%$192/sqft |
Source: | ||
| 4/30/2024 | Price change | $575,990+3.4%$191/sqft |
Source: | ||
| 2/13/2024 | Price change | $556,990+0.4%$185/sqft |
Source: | ||
Public tax history
Monthly payment
Neighborhood: 21901
Nearby schools
GreatSchools rating
- 5/10Bay View Elementary SchoolGrades: PK-5Distance: 1.5 mi
- 4/10North East Middle SchoolGrades: 6-8Distance: 2.5 mi
- 3/10North East High SchoolGrades: 9-12Distance: 3.4 mi
Schools provided by the builder
- Elementary: Bay View Elementary School
- Middle: North East Middle School
- High: North East High School
- District: Cecil County Public Schools
Source: Gemcraft Homes. This data may not be complete. We recommend contacting the local school district to confirm school assignments for this home.
