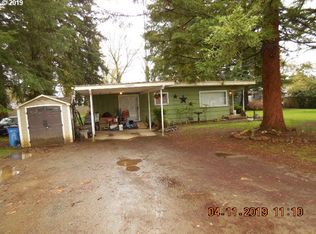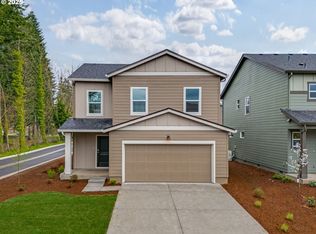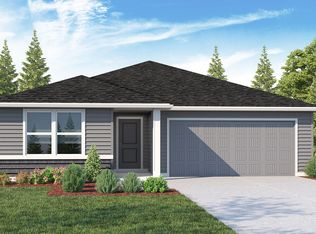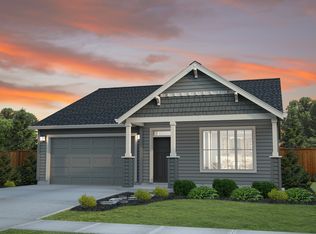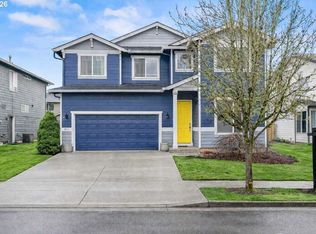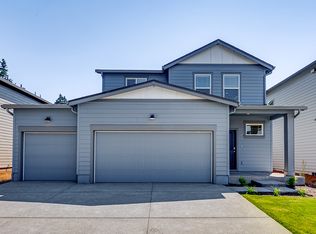Buildable plan: Spruce II, Stonewood Haven II, Battle Ground, WA 98604
Buildable plan
This is a floor plan you could choose to build within this community.
View move-in ready homesWhat's special
- 183 |
- 8 |
Travel times
Schedule tour
Select your preferred tour type — either in-person or real-time video tour — then discuss available options with the builder representative you're connected with.
Facts & features
Interior
Bedrooms & bathrooms
- Bedrooms: 3
- Bathrooms: 2
- Full bathrooms: 2
Interior area
- Total interior livable area: 1,458 sqft
Video & virtual tour
Property
Parking
- Total spaces: 3
- Parking features: Garage
- Garage spaces: 3
Features
- Levels: 1.0
- Stories: 1
Construction
Type & style
- Home type: SingleFamily
- Property subtype: Single Family Residence
Condition
- New Construction
- New construction: Yes
Details
- Builder name: D.R. Horton
Community & HOA
Community
- Subdivision: Stonewood Haven II
Location
- Region: Battle Ground
Financial & listing details
- Price per square foot: $357/sqft
- Date on market: 2/2/2026
About the community
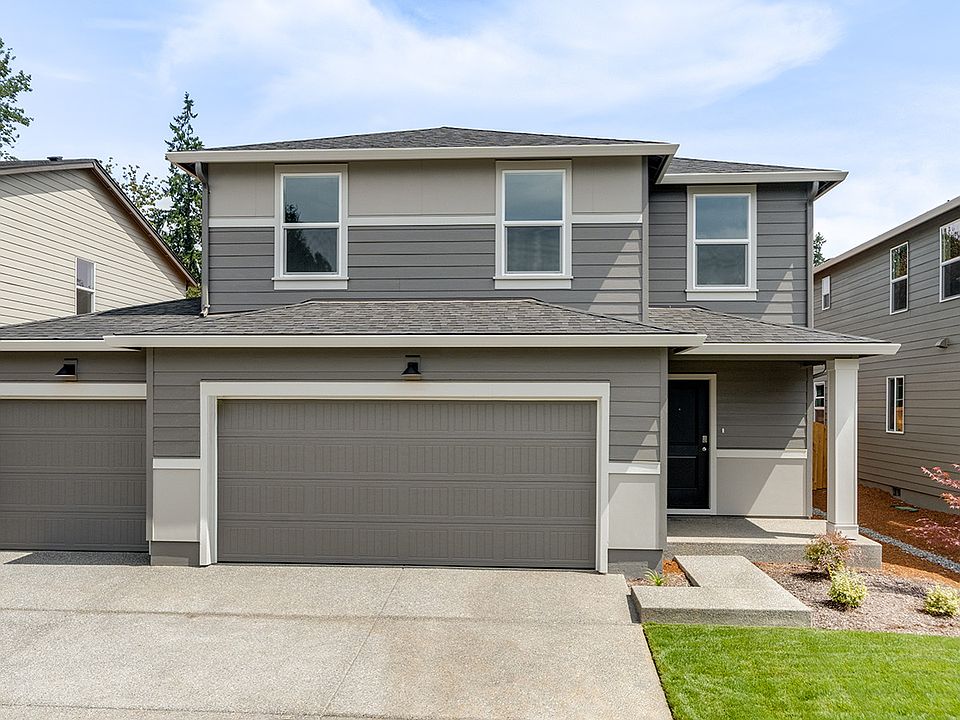
Source: DR Horton
1 home in this community
Available homes
| Listing | Price | Bed / bath | Status |
|---|---|---|---|
| 112 NE 21st Way | $519,995 | 3 bed / 2 bath | Available |
Source: DR Horton
Contact builder

By pressing Contact builder, you agree that Zillow Group and other real estate professionals may call/text you about your inquiry, which may involve use of automated means and prerecorded/artificial voices and applies even if you are registered on a national or state Do Not Call list. You don't need to consent as a condition of buying any property, goods, or services. Message/data rates may apply. You also agree to our Terms of Use.
Learn how to advertise your homesEstimated market value
Not available
Estimated sales range
Not available
$2,628/mo
Price history
| Date | Event | Price |
|---|---|---|
| 2/3/2026 | Price change | $519,995-1.4%$357/sqft |
Source: | ||
| 1/31/2026 | Listed for sale | $527,180+7.6%$362/sqft |
Source: | ||
| 11/18/2025 | Listing removed | $489,995$336/sqft |
Source: | ||
| 11/11/2025 | Price change | $489,995+2.1%$336/sqft |
Source: | ||
| 10/2/2025 | Price change | $479,995-4%$329/sqft |
Source: | ||
Public tax history
Monthly payment
Neighborhood: 98604
Nearby schools
GreatSchools rating
- 7/10Captain StrongGrades: PK-4Distance: 0.7 mi
- 6/10Chief Umtuch Middle SchoolGrades: 5-8Distance: 0.8 mi
- 6/10Battle Ground High SchoolGrades: 9-12Distance: 0.9 mi
Schools provided by the builder
- Elementary: Captain Strong Primary School
- Middle: Chief Umtuch Middle School
- High: Battle Ground High School
- District: Battle Ground Public School
Source: DR Horton. This data may not be complete. We recommend contacting the local school district to confirm school assignments for this home.
