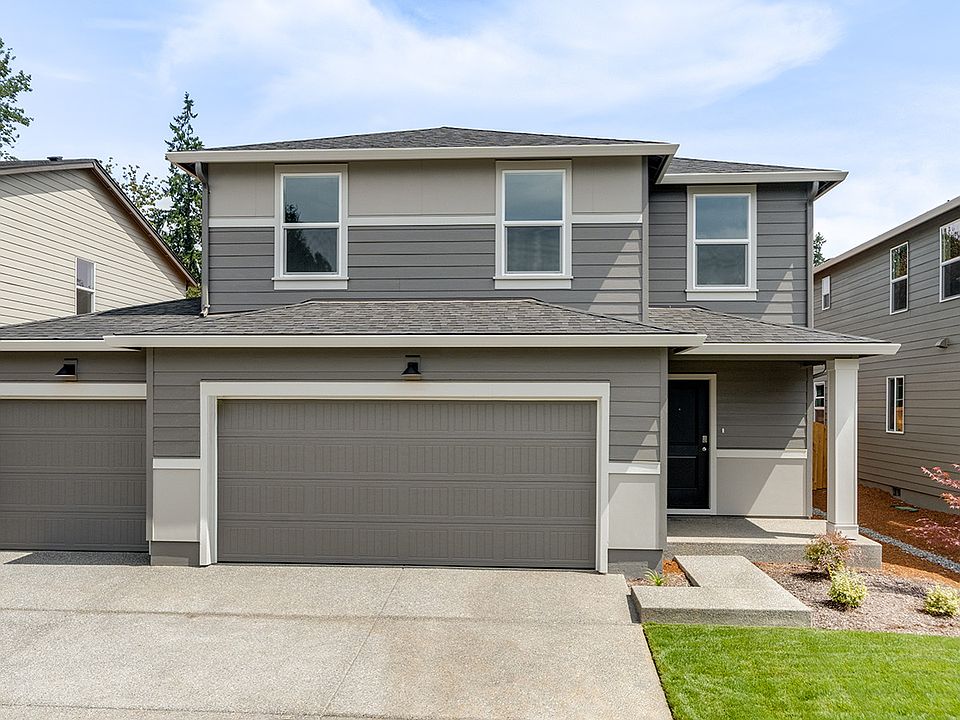The Berkshire is a traditional-style 2-story home with 5 bedrooms, 3 bathrooms, and a 2- or 3-car garage. 1,884 square feet is thoughtfully laid out to balance style and function.
Shake off the rain on the covered front porch and enter the open main floor. An electric fireplace warms the living area, while the timeless kitchen offers stainless steel appliances, quartz countertops, and a walk-in pantry. Invite friends or loved ones to breakfast at the kitchen island with extra seating. The kitchen and dining area lead to a covered patio and the fenced backyard. Tucked around the corner, a bedroom and bathroom create the possibility of main-level living, or a private home office.
Upstairs, the primary suite sports a walk-in closet and an attached bathroom with a double vanity. 3 more bedrooms surround a handy laundry room and a hall bathroom with a water closet and combination shower/tub.
A 10-year limited warranty is included, as well as handy smart features such as a thermostat and doorbell. Photos are representative of plan only and may vary as built. Schedule a tour of the Stonewood Haven II in Battle Ground today and visit the Berkshire floor plan in person!
New construction
from $509,995
Buildable plan: Berkshire, Stonewood Haven II, Battle Ground, WA 98604
5beds
1,899sqft
Single Family Residence
Built in 2025
-- sqft lot
$-- Zestimate®
$269/sqft
$-- HOA
Buildable plan
This is a floor plan you could choose to build within this community.
View move-in ready homesWhat's special
Covered patioElectric fireplaceTimeless kitchenWalk-in pantryFenced backyardCovered front porchStainless steel appliances
Call: (360) 835-6454
- 119 |
- 9 |
Travel times
Schedule tour
Select your preferred tour type — either in-person or real-time video tour — then discuss available options with the builder representative you're connected with.
Facts & features
Interior
Bedrooms & bathrooms
- Bedrooms: 5
- Bathrooms: 3
- Full bathrooms: 3
Interior area
- Total interior livable area: 1,899 sqft
Video & virtual tour
Property
Parking
- Total spaces: 3
- Parking features: Garage
- Garage spaces: 3
Features
- Levels: 2.0
- Stories: 2
Construction
Type & style
- Home type: SingleFamily
- Property subtype: Single Family Residence
Condition
- New Construction
- New construction: Yes
Details
- Builder name: D.R. Horton
Community & HOA
Community
- Subdivision: Stonewood Haven II
Location
- Region: Battle Ground
Financial & listing details
- Price per square foot: $269/sqft
- Date on market: 8/4/2025
About the community
Stonewood Haven II is a new home community in Battle Ground, Washington. It offers single and two-story homes with 3-5 bedrooms, 2-3 bathrooms, and a 2 or 3 car garage, suitable for any future homeowner's wish list.
Step inside and find high-quality finishes and thoughtful details throughout, including quartz counters and premium laminate and LVT flooring. Curl up in front of the 48-inch electric fireplace that warms the open-concept living room. The timeless kitchen has sleek shaker-style cabinets, a breakfast bar, and shiny stainless-steel appliances. Nestled inside the primary suite is a walk-in closet and attached bathroom, adding luxury to your morning routine.
This community is 1 mile from Main Street in Battle Ground, which is home to gyms, restaurants, coffee shops, and grocery stores like Fred Meyer and Safeway. Stonewood Haven II has a pocket park for residents, and Battle Ground Lake State Park is a little over 3 miles away for larger outdoor adventures all summer, including swimming, kayaking, biking.
Photos are representative of plan only and may vary as built. Request a tour to see our neat new community in person and learn more about our available homes!
Source: DR Horton

