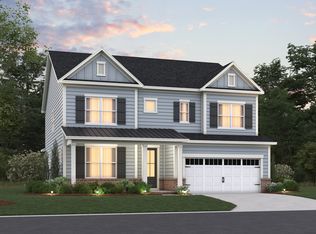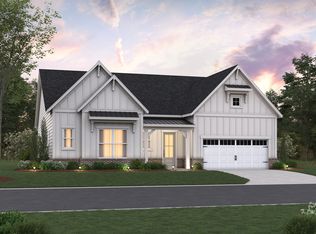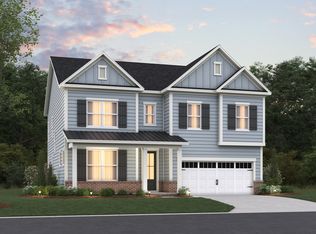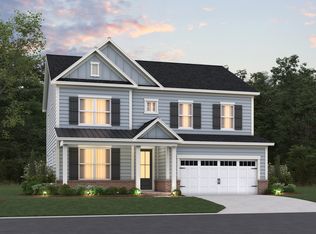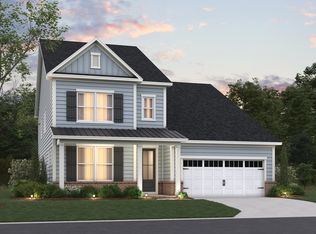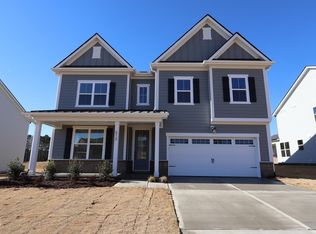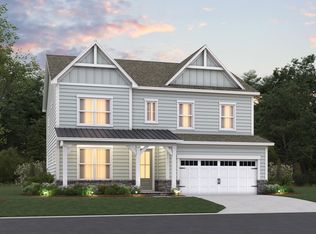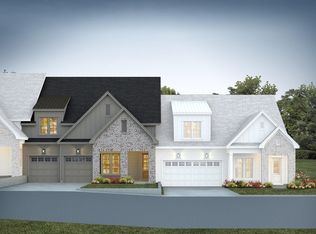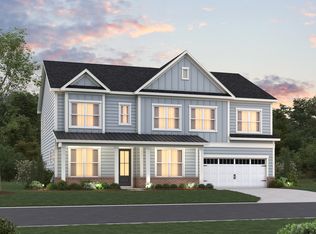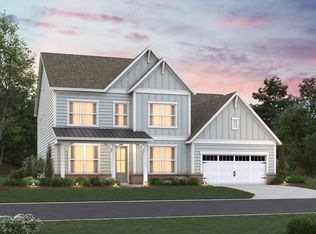Buildable plan: Fisher, Stonewood Estates - Landmark, Durham, NC 27705
Buildable plan
This is a floor plan you could choose to build within this community.
View move-in ready homesWhat's special
- 56 |
- 3 |
Travel times
Schedule tour
Select your preferred tour type — either in-person or real-time video tour — then discuss available options with the builder representative you're connected with.
Facts & features
Interior
Bedrooms & bathrooms
- Bedrooms: 5
- Bathrooms: 4
- Full bathrooms: 4
Interior area
- Total interior livable area: 3,749 sqft
Property
Parking
- Total spaces: 2
- Parking features: Garage
- Garage spaces: 2
Features
- Levels: 2.0
- Stories: 2
Construction
Type & style
- Home type: SingleFamily
- Property subtype: Single Family Residence
Condition
- New Construction
- New construction: Yes
Details
- Builder name: Beazer Homes
Community & HOA
Community
- Subdivision: Stonewood Estates - Landmark
Location
- Region: Durham
Financial & listing details
- Price per square foot: $204/sqft
- Date on market: 12/1/2025
About the community
Source: Beazer Homes
6 homes in this community
Available homes
| Listing | Price | Bed / bath | Status |
|---|---|---|---|
| 1217 Opal Ln | $739,900 | 4 bed / 4 bath | Available |
| 1221 Opal Ln | $764,900 | 5 bed / 5 bath | Available |
| 1229 Opal Ln | $764,900 | 4 bed / 4 bath | Available |
| 1213 Opal Ln | $769,900 | 4 bed / 4 bath | Available |
| 1201 Opal Ln | $799,900 | 5 bed / 5 bath | Available |
| 1209 Opal Ln | $759,900 | 5 bed / 5 bath | Pending |
Source: Beazer Homes
Contact builder

By pressing Contact builder, you agree that Zillow Group and other real estate professionals may call/text you about your inquiry, which may involve use of automated means and prerecorded/artificial voices and applies even if you are registered on a national or state Do Not Call list. You don't need to consent as a condition of buying any property, goods, or services. Message/data rates may apply. You also agree to our Terms of Use.
Learn how to advertise your homesEstimated market value
Not available
Estimated sales range
Not available
$4,932/mo
Price history
| Date | Event | Price |
|---|---|---|
| 1/26/2026 | Price change | $765,990+0.3%$204/sqft |
Source: | ||
| 12/15/2025 | Price change | $763,990+0.4%$204/sqft |
Source: | ||
| 5/1/2025 | Price change | $760,990+0.7%$203/sqft |
Source: | ||
| 3/12/2025 | Listed for sale | $755,990$202/sqft |
Source: | ||
Public tax history
Monthly payment
Neighborhood: 27705
Nearby schools
GreatSchools rating
- 3/10Hillandale ElementaryGrades: PK-5Distance: 1.9 mi
- 7/10George L Carrington MiddleGrades: 6-8Distance: 4.2 mi
- 3/10Riverside High SchoolGrades: 9-12Distance: 2.3 mi
Schools provided by the builder
- Elementary: Hillandale Elementary (K-5)
- Middle: Brogden Middle (6-8)
- High: Riverside High (9-12)
- District: Durham
Source: Beazer Homes. This data may not be complete. We recommend contacting the local school district to confirm school assignments for this home.
