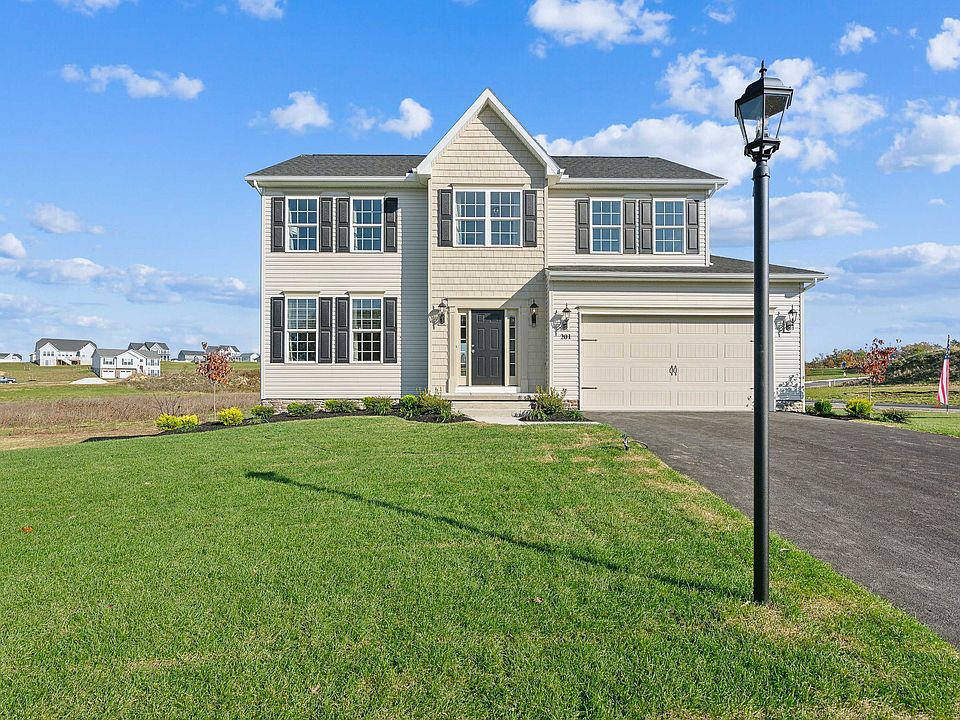The Congressional combines a modern floor plan with Victorian charm, all in a spacious 2,595 square foot living space. Rooms are well-proportioned and traffic patterns are designed to accommodate a large and active family.
A dramatically angled, open stairway and balcony add elegance to the two story foyer. To the left is a sizable living room for quiet moments or formal entertaining. A separate dining room adjoins the living room, adding more space for those special times. Optional bay windows in these rooms will emphasize the Congressional's subtle Victorian character.
The open and airy kitchen, large family room, convenient laundry room and powder room complete the first floor. Upstairs are three bedrooms with generous closet space for the kid's clothes, toys, and treasures. A luxurious master suite with an elegant compartmentalized bath also acts as a peaceful haven for reading and relaxing in privacy. Comfortable, practical, and charming best describe the Congressional. See it for yourself. We know that the more you see, the better we look! Base Pricing for Phase 3 Only.
from $451,900
Buildable plan: Congressional, Stonewicke, Hanover, PA 17331
4beds
2,540sqft
Single Family Residence
Built in 2025
-- sqft lot
$452,000 Zestimate®
$178/sqft
$120/mo HOA
Buildable plan
This is a floor plan you could choose to build within this community.
View move-in ready homesWhat's special
Victorian charmOptional bay windowsCompartmentalized bathLarge family roomLuxurious master suiteModern floor planPeaceful haven
- 84 |
- 6 |
Travel times
Facts & features
Interior
Bedrooms & bathrooms
- Bedrooms: 4
- Bathrooms: 3
- Full bathrooms: 2
- 1/2 bathrooms: 1
Cooling
- Central Air
Features
- Walk-In Closet(s)
Interior area
- Total interior livable area: 2,540 sqft
Video & virtual tour
Property
Parking
- Total spaces: 2
- Parking features: Garage
- Garage spaces: 2
Features
- Levels: 2.0
- Stories: 2
Construction
Type & style
- Home type: SingleFamily
- Property subtype: Single Family Residence
Condition
- New Construction
- New construction: Yes
Details
- Builder name: J.A. Myers Homes
Community & HOA
Community
- Subdivision: Stonewicke
HOA
- Has HOA: Yes
- HOA fee: $120 monthly
Location
- Region: Hanover
Financial & listing details
- Price per square foot: $178/sqft
- Date on market: 3/26/2025
About the community
JA Myers Homes is announcing the release of 50 New Homesites at Stonewicke. Construction is now underway! This beautiful area of rolling hills and lush landscape situated between Plum Creek and PA-94/Baltimore Street offers spacious, sprawling homesites! Enjoy both a country setting with convenient main roads that lead to local shopping, dining, recreation, and local schools. Stonewicke enjoys a central location close to the York & Gettysburg areas, and a perfect reach for Maryland commuters.
INCREDIBLE VALUE AND IDEAL CONVENIENT LOCATION
Conveniently located in Hanover and close to the York & Gettysburg areas, this community offers incredible value and is perfect for Maryland commuters. This beautiful region around Hanover, Pennsylvania is quickly becoming the premier, sought after residential area known for its charming community feel and a wide variety of amenities. Choose from over 20 house designs with prices starting in the low to mid $300s. If you are seeking a homesite to enjoy outdoor living and recreation, Stonewicke is your ideal choice. Lot sizes range from .4 to over one acre with the majority above ½ acre.
Source: J A Myers

