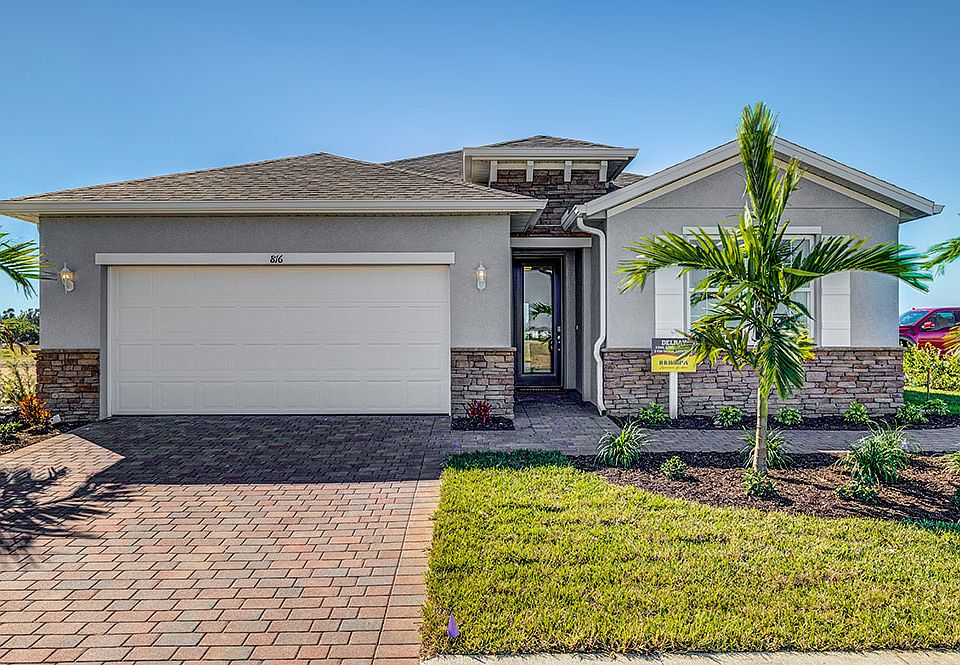The Coral floorplan is a two-story single-family home with four bedrooms, a den, bonus room, three bathrooms, and a two-car garage. This 2,756 square foot home boasts a spacious layout, providing ample room and the opportunity for customization with the den and bonus room. The first floor features one bedroom and bathroom, the den with double doors that can be used as a library, formal sitting area, or office, and the open concept floorplan including the great room, dining room and kitchen. The second floor is dedicated to the remaining three bedrooms including the primary suite, the bonus room, and the laundry room.
The kitchen is appointed with granite countertops, 42" upper cabinets with under cabinet lighting, a large island, corner pantry, and stainless-steel appliances. The dining and great room flow outdoors to a covered lanai, perfect for social gatherings or enjoying a quiet evening in the beautiful Florida weather.
Primary suite is every homeowner's dream with a large bedroom space, two walk in closets, en suite bathroom with dual sink vanity, walk-in shower with glass enclosure, and soaking tub. With ample space for both partners, getting ready in the morning will be smooth and effortless.
Contact us today and make the Coral at Stonewater your next home.
New construction
from $399,990
Buildable plan: Coral, Stonewater, Cape Coral, FL 33993
4beds
2,756sqft
Single Family Residence
Built in 2025
-- sqft lot
$-- Zestimate®
$145/sqft
$-- HOA
Buildable plan
This is a floor plan you could choose to build within this community.
View move-in ready homesWhat's special
Large islandCovered lanaiCorner pantryEn suite bathroomGranite countertopsAmple spaceOpen concept floorplan
- 155 |
- 15 |
Travel times
Schedule tour
Select your preferred tour type — either in-person or real-time video tour — then discuss available options with the builder representative you're connected with.
Select a date
Facts & features
Interior
Bedrooms & bathrooms
- Bedrooms: 4
- Bathrooms: 3
- Full bathrooms: 3
Interior area
- Total interior livable area: 2,756 sqft
Property
Parking
- Total spaces: 2
- Parking features: Garage
- Garage spaces: 2
Features
- Levels: 2.0
- Stories: 2
Construction
Type & style
- Home type: SingleFamily
- Property subtype: Single Family Residence
Condition
- New Construction
- New construction: Yes
Details
- Builder name: D.R. Horton
Community & HOA
Community
- Subdivision: Stonewater
Location
- Region: Cape Coral
Financial & listing details
- Price per square foot: $145/sqft
- Date on market: 2/23/2025
About the community
Welcome to Stonewater, a gated new home community in Cape Coral, FL. This community offers four single-family floorplans that range from three to four bedrooms, up to three and half bathrooms, two-car garages, and one-story and two-story homes.
In each home, you will immediately notice the modern touches designed to stay up to date with current trends. Homes are appointed with quartz countertops in the kitchen and bathrooms, 42" upper cabinets with under cabinet lighting in the kitchen, stainless steel appliances, and tile flooring. On the exterior, a paver driveway and sleek exterior coach lights add to the curb appeal.
Homes in this neighborhood also come equipped with smart home technology, allowing you to easily control your home. Whether it's adjusting the temperature or turning on the lights, convenience is at your fingertips.
Offering something for everyone, amenities at Stonewater include a resort-style pool, fitness center, tennis, pickleball, and a playground. It is perfectly curated for enjoyment from residents of all ages.
Stonewater is located just North of US 78 and a few minutes away from Mariner High School. Situated on a preserve, Stonewater hosts an eagle preservation area for its very own family of eagles that have made their home on the property. Nature enthusiasts, keep your eyes open for an eagle sightings.
Learn more about Stonewater and request a tour below.
Source: DR Horton

