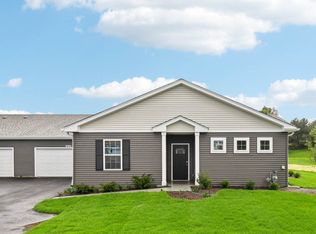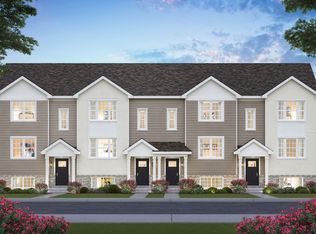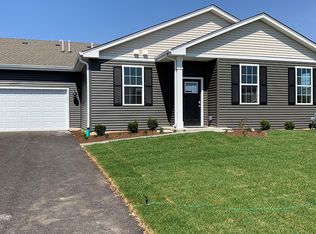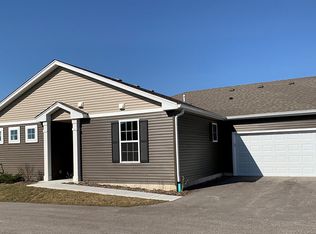Buildable plan: ELLIOT, Stonewater Ranch Townhomes, Wonder Lake, IL 60097
Buildable plan
This is a floor plan you could choose to build within this community.
View move-in ready homesWhat's special
- 197 |
- 9 |
Travel times
Schedule tour
Select your preferred tour type — either in-person or real-time video tour — then discuss available options with the builder representative you're connected with.
Facts & features
Interior
Bedrooms & bathrooms
- Bedrooms: 2
- Bathrooms: 2
- Full bathrooms: 2
Interior area
- Total interior livable area: 1,332 sqft
Video & virtual tour
Property
Parking
- Total spaces: 2
- Parking features: Garage
- Garage spaces: 2
Features
- Levels: 1.0
- Stories: 1
Construction
Type & style
- Home type: Townhouse
- Property subtype: Townhouse
Condition
- New Construction
- New construction: Yes
Details
- Builder name: D.R. Horton
Community & HOA
Community
- Subdivision: Stonewater Ranch Townhomes
Location
- Region: Wonder Lake
Financial & listing details
- Price per square foot: $200/sqft
- Date on market: 11/14/2025
About the community
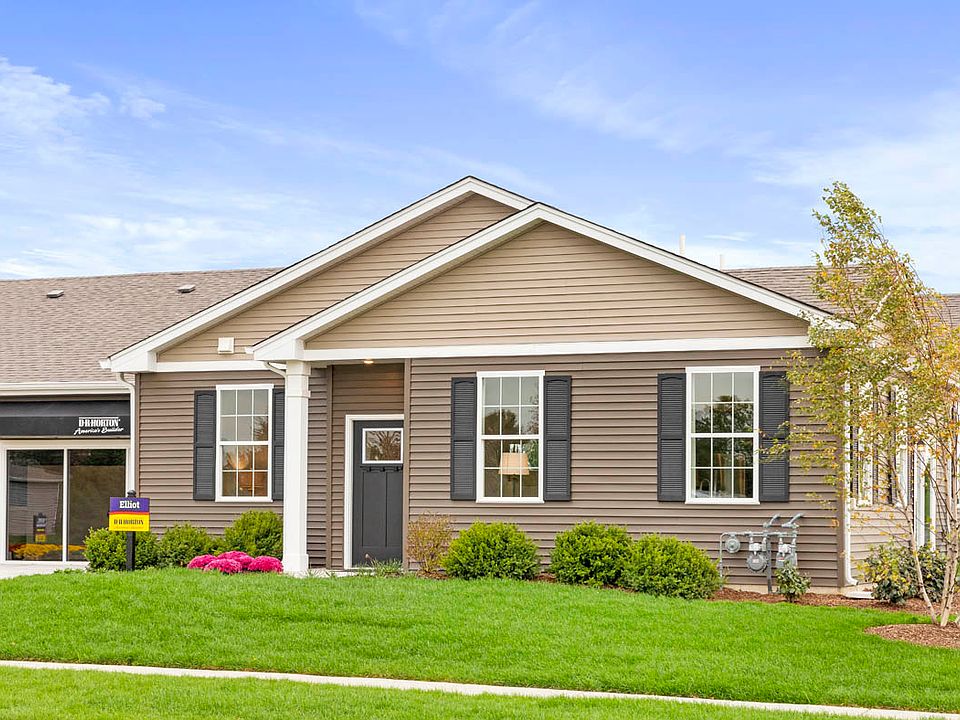
Source: DR Horton
8 homes in this community
Available homes
| Listing | Price | Bed / bath | Status |
|---|---|---|---|
| 6491 Juniper Dr | $291,990 | 2 bed / 2 bath | Available |
| 6485 Juniper Dr | $314,990 | 2 bed / 2 bath | Available |
| 6487 Juniper Dr | $314,990 | 2 bed / 2 bath | Available |
| 6477 Juniper Dr | $319,990 | 2 bed / 2 bath | Available |
| 6481 Juniper Dr | $289,990 | 2 bed / 2 bath | Pending |
| 6483 Juniper Dr | $294,990 | 2 bed / 2 bath | Pending |
| 6493 Juniper Dr | $296,990 | 2 bed / 2 bath | Pending |
| 6497 Juniper Dr | $316,990 | 2 bed / 2 bath | Pending |
Source: DR Horton
Contact builder

By pressing Contact builder, you agree that Zillow Group and other real estate professionals may call/text you about your inquiry, which may involve use of automated means and prerecorded/artificial voices and applies even if you are registered on a national or state Do Not Call list. You don't need to consent as a condition of buying any property, goods, or services. Message/data rates may apply. You also agree to our Terms of Use.
Learn how to advertise your homesEstimated market value
Not available
Estimated sales range
Not available
$2,124/mo
Price history
| Date | Event | Price |
|---|---|---|
| 5/14/2025 | Price change | $266,990+1.9%$200/sqft |
Source: | ||
| 4/3/2025 | Price change | $261,990+0.4%$197/sqft |
Source: | ||
| 11/23/2024 | Listed for sale | $260,990+3.2%$196/sqft |
Source: | ||
| 2/6/2024 | Listing removed | -- |
Source: | ||
| 1/3/2024 | Listed for sale | $252,990+0.8%$190/sqft |
Source: | ||
Public tax history
Monthly payment
Neighborhood: 60097
Nearby schools
GreatSchools rating
- 6/10Valley View Elementary SchoolGrades: K-5Distance: 0 mi
- 5/10Parkland SchoolGrades: 6-8Distance: 1 mi
