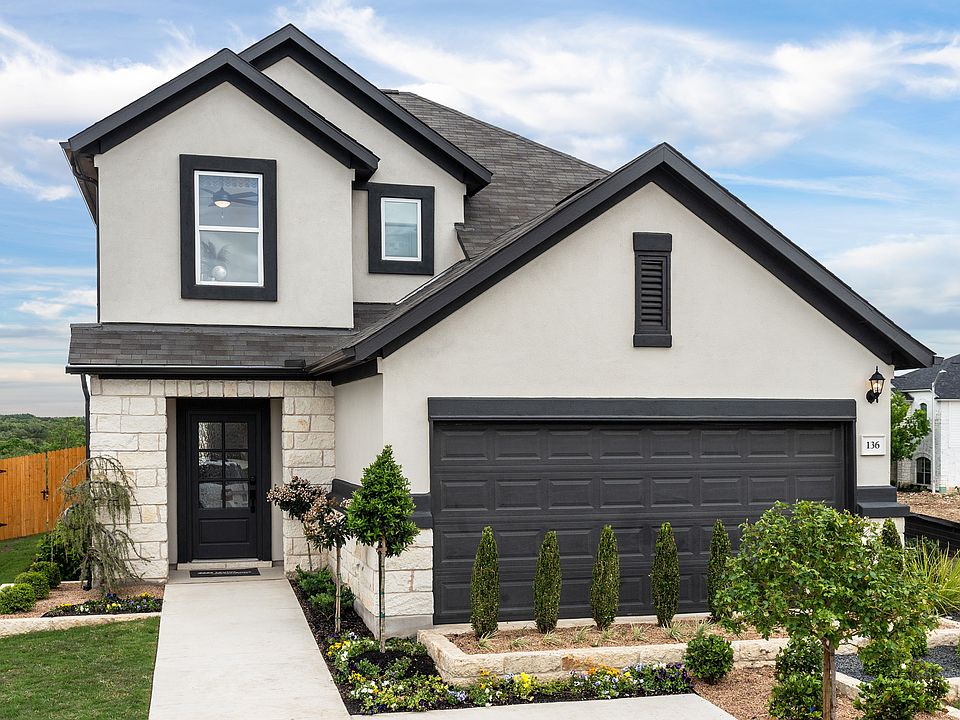This home's entry welcomes you with a two-story volume ceiling leading to the Great Room, dining and kitchen. A contemporary kitchen features Stainless Steel appliances, kitchen island with single-basin sink and pantry with plentiful shelving. Retreat to the secluded Primary Suite conveniently located on the first floor with a walk-in closet, large bath with dual vanities, enclosed water closet and linen storage. Upstairs includes three generous secondary bedrooms, full bath with dual sinks, and Game Room. Enjoy the convenience of the laundry room and powder bath located just off the 2-car garage.
from $399,990
Buildable plan: Maestro 2, Stonewall Ranch 40s, Liberty Hill, TX 78642
4beds
2,232sqft
Single Family Residence
Built in 2025
-- sqft lot
$-- Zestimate®
$179/sqft
$-- HOA
Buildable plan
This is a floor plan you could choose to build within this community.
View move-in ready homes- 43 |
- 2 |
Travel times
Schedule tour
Select your preferred tour type — either in-person or real-time video tour — then discuss available options with the builder representative you're connected with.
Select a date
Facts & features
Interior
Bedrooms & bathrooms
- Bedrooms: 4
- Bathrooms: 3
- Full bathrooms: 2
- 1/2 bathrooms: 1
Interior area
- Total interior livable area: 2,232 sqft
Video & virtual tour
Property
Parking
- Total spaces: 2
- Parking features: Garage
- Garage spaces: 2
Features
- Levels: 2.0
- Stories: 2
Construction
Type & style
- Home type: SingleFamily
- Property subtype: Single Family Residence
Condition
- New Construction
- New construction: Yes
Details
- Builder name: Taylor Morrison
Community & HOA
Community
- Subdivision: Stonewall Ranch 40s
Location
- Region: Liberty Hill
Financial & listing details
- Price per square foot: $179/sqft
- Date on market: 6/9/2025
About the community
PoolPlaygroundBasketball
Find a place to thrive at Stonewall Ranch in Liberty Hill, TX! Right off 183 Toll Road, enjoy access to Austin's vibrant scene and nearby Bar W and 1890 Ranch. Plus, you're less than 60 miles from Killeen and Ft. Hood. Amenities are open, including a sparkling pool, splash pad, playscape and basketball court. You're zoned for top-rated Liberty Hill ISD schools, including an elementary school in the community! Choose from open-concept 1- and 2-story floor plans with quartz countertops, stainless-steel appliances, pendant lights, upgraded flooring and pull-out drawers for added convenience.
Discover more below. Plus, ask how we can help with monthly payments and closing costs!
Source: Taylor Morrison

