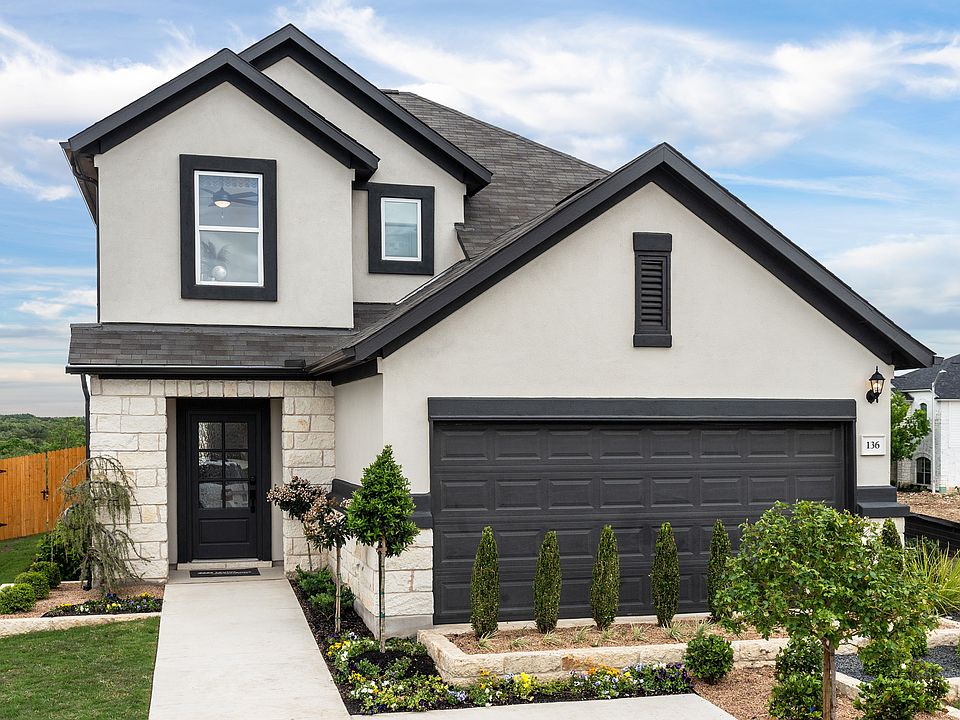Upon entering, experience a gallery entry with two-story volume ceiling. This open-concept plan connects the Great Room to a spacious kitchen and dining room. Enjoy cooking and entertaining in this contemporary kitchen with Stainless Steel appliances, island with single-basin sink and pantry with plentiful shelving. Upstairs, a spacious Primary Suite includes a generous walk-in closet, bath with dual vanities, enclosed water closet and linen storage. The two secondary bedrooms feature walk-in closets and share a full bath with linen storage.
from $375,990
Buildable plan: Encore 2, Stonewall Ranch 40s, Liberty Hill, TX 78642
3beds
1,934sqft
Single Family Residence
Built in 2025
-- sqft lot
$-- Zestimate®
$194/sqft
$-- HOA
Buildable plan
This is a floor plan you could choose to build within this community.
View move-in ready homes- 6 |
- 0 |
Travel times
Schedule tour
Select your preferred tour type — either in-person or real-time video tour — then discuss available options with the builder representative you're connected with.
Select a date
Facts & features
Interior
Bedrooms & bathrooms
- Bedrooms: 3
- Bathrooms: 3
- Full bathrooms: 2
- 1/2 bathrooms: 1
Interior area
- Total interior livable area: 1,934 sqft
Video & virtual tour
Property
Parking
- Total spaces: 2
- Parking features: Garage
- Garage spaces: 2
Features
- Levels: 2.0
- Stories: 2
Construction
Type & style
- Home type: SingleFamily
- Property subtype: Single Family Residence
Condition
- New Construction
- New construction: Yes
Details
- Builder name: Taylor Morrison
Community & HOA
Community
- Subdivision: Stonewall Ranch 40s
Location
- Region: Liberty Hill
Financial & listing details
- Price per square foot: $194/sqft
- Date on market: 4/30/2025
About the community
PoolPlaygroundBasketball
Find a place to thrive at Stonewall Ranch in Liberty Hill, TX! Right off 183 Toll Road, enjoy access to Austin's vibrant scene and nearby Bar W and 1890 Ranch. Plus, you're less than 60 miles from Killeen and Ft. Hood. Amenities are open, including a sparkling pool, splash pad, playscape and basketball court. You're zoned for top-rated Liberty Hill ISD schools, including an elementary school in the community! Choose from open-concept 1- and 2-story floor plans with quartz countertops, stainless-steel appliances, pendant lights, upgraded flooring and pull-out drawers for added convenience.
Discover more below. Plus, ask how we can help with monthly payments and closing costs!
Source: Taylor Morrison

