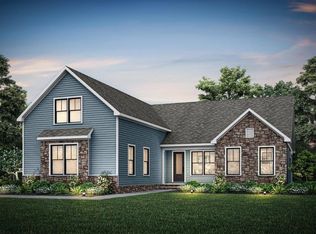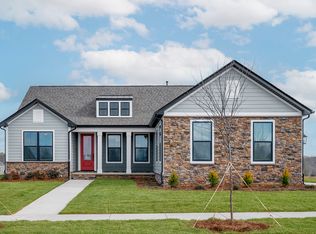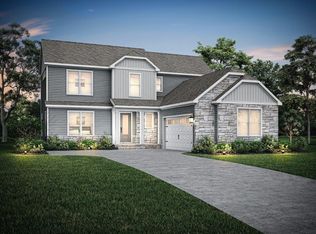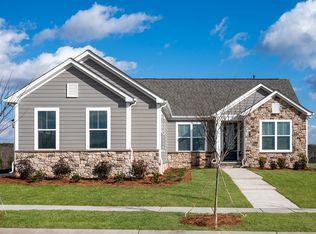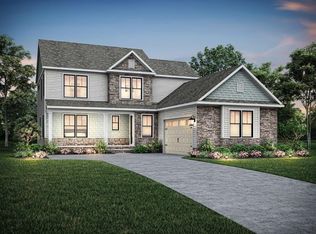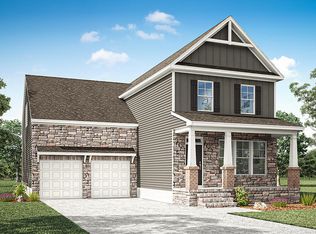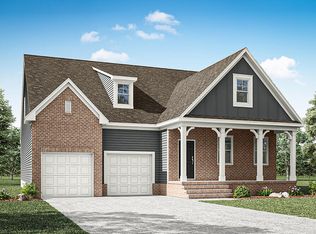Buildable plan: Richland, Stoneridge Hills, Rock Hill, SC 29732
Buildable plan
This is a floor plan you could choose to build within this community.
View move-in ready homesWhat's special
- 139 |
- 0 |
Travel times
Schedule tour
Select your preferred tour type — either in-person or real-time video tour — then discuss available options with the builder representative you're connected with.
Facts & features
Interior
Bedrooms & bathrooms
- Bedrooms: 4
- Bathrooms: 4
- Full bathrooms: 3
- 1/2 bathrooms: 1
Heating
- Electric, Heat Pump
Cooling
- Central Air
Features
- In-Law Floorplan, Wired for Data, Walk-In Closet(s)
- Windows: Double Pane Windows
Interior area
- Total interior livable area: 2,588 sqft
Video & virtual tour
Property
Parking
- Total spaces: 2
- Parking features: Attached
- Attached garage spaces: 2
Features
- Levels: 2.0
- Stories: 2
- Patio & porch: Patio
Construction
Type & style
- Home type: SingleFamily
- Property subtype: Single Family Residence
Materials
- Roof: Asphalt
Condition
- New Construction
- New construction: Yes
Details
- Builder name: Terrata Homes
Community & HOA
Community
- Security: Fire Sprinkler System
- Subdivision: Stoneridge Hills
Location
- Region: Rock Hill
Financial & listing details
- Price per square foot: $231/sqft
- Date on market: 1/5/2026
About the community
Source: Terrata Homes
14 homes in this community
Available homes
| Listing | Price | Bed / bath | Status |
|---|---|---|---|
| 1664 Dresden Dr | $484,900 | 3 bed / 2 bath | Available |
| 1852 Yardley St | $492,900 | 3 bed / 3 bath | Available |
| 2078 Fordhill St | $514,900 | 3 bed / 2 bath | Available |
| 2093 Fordhill St | $514,900 | 3 bed / 2 bath | Available |
| 1640 Dresden Dr | $532,900 | 3 bed / 3 bath | Available |
| 2092 Fordhill St | $532,900 | 2 bed / 3 bath | Available |
| 1634 Dresden Dr | $572,900 | 3 bed / 3 bath | Available |
| 1652 Dresden Dr | $572,900 | 3 bed / 3 bath | Available |
| 2085 Fordhill St | $572,900 | 3 bed / 3 bath | Available |
| 1939 Hendricks St | $597,900 | 4 bed / 4 bath | Available |
| 2069 Fordhill St | $597,900 | 4 bed / 4 bath | Available |
| 2084 Fordhill St | $601,900 | 4 bed / 4 bath | Available |
| 1324 Copper Leaf Dr | $605,900 | 4 bed / 4 bath | Available |
| 1318 Copper Leaf Dr | $609,900 | 5 bed / 4 bath | Available |
Source: Terrata Homes
Contact builder

By pressing Contact builder, you agree that Zillow Group and other real estate professionals may call/text you about your inquiry, which may involve use of automated means and prerecorded/artificial voices and applies even if you are registered on a national or state Do Not Call list. You don't need to consent as a condition of buying any property, goods, or services. Message/data rates may apply. You also agree to our Terms of Use.
Learn how to advertise your homesEstimated market value
Not available
Estimated sales range
Not available
$3,127/mo
Price history
| Date | Event | Price |
|---|---|---|
| 10/2/2025 | Price change | $597,900+1%$231/sqft |
Source: | ||
| 7/3/2025 | Price change | $591,900+1%$229/sqft |
Source: | ||
| 3/26/2025 | Price change | $585,900-4.9%$226/sqft |
Source: | ||
| 1/3/2025 | Price change | $615,900+1.1%$238/sqft |
Source: | ||
| 10/28/2024 | Listed for sale | $608,900$235/sqft |
Source: | ||
Public tax history
Monthly payment
Neighborhood: 29732
Nearby schools
GreatSchools rating
- NAFinley Road Elementary SchoolGrades: PK-5Distance: 3.5 mi
- 3/10Saluda Trail Middle SchoolGrades: 6-8Distance: 5.5 mi
- 5/10South Pointe High SchoolGrades: 9-12Distance: 5 mi
Schools provided by the builder
- Elementary: York Road Elementary School
- Middle: Saluda Trail Middle School
- High: South Pointe High School
- District: York County School District Three
Source: Terrata Homes. This data may not be complete. We recommend contacting the local school district to confirm school assignments for this home.
