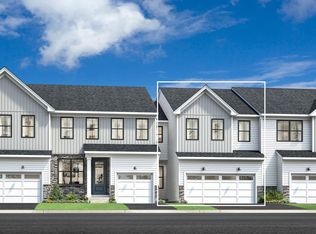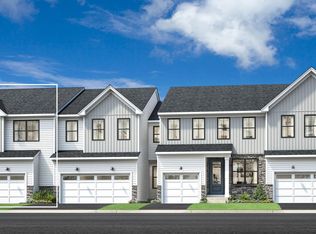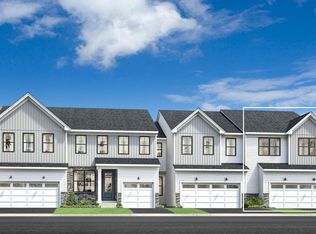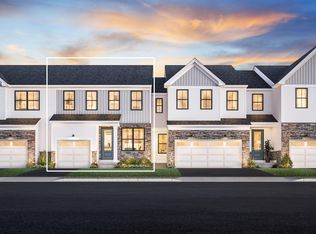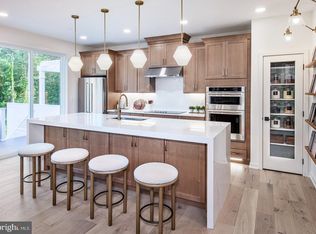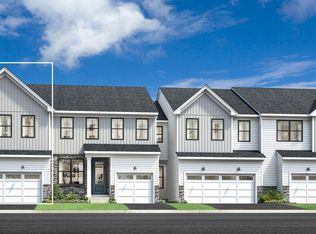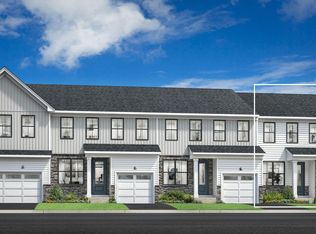Buildable plan: Brentford, Stonemill Village, Downingtown, PA 19335
Buildable plan
This is a floor plan you could choose to build within this community.
View move-in ready homesWhat's special
- 6 |
- 1 |
Travel times
Facts & features
Interior
Bedrooms & bathrooms
- Bedrooms: 3
- Bathrooms: 3
- Full bathrooms: 2
- 1/2 bathrooms: 1
Interior area
- Total interior livable area: 2,114 sqft
Video & virtual tour
Property
Parking
- Total spaces: 1
- Parking features: Garage
- Garage spaces: 1
Features
- Levels: 2.0
- Stories: 2
Construction
Type & style
- Home type: Townhouse
- Property subtype: Townhouse
Condition
- New Construction
- New construction: Yes
Details
- Builder name: Toll Brothers
Community & HOA
Community
- Subdivision: Stonemill Village
Location
- Region: Downingtown
Financial & listing details
- Price per square foot: $279/sqft
- Date on market: 2/6/2026
About the community
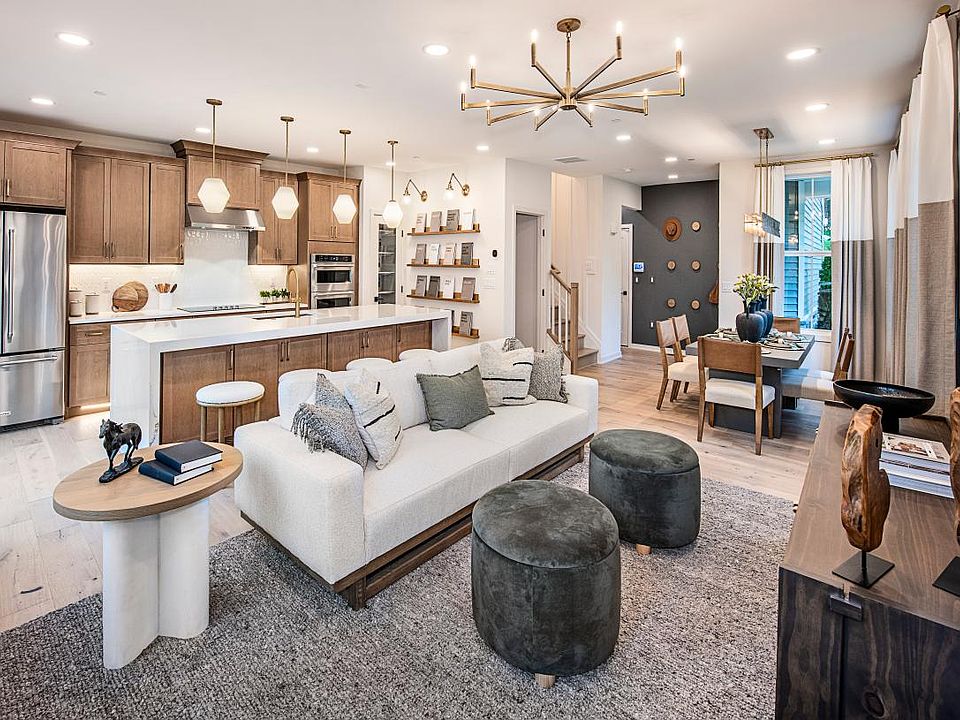
Source: Toll Brothers Inc.
6 homes in this community
Homes based on this plan
| Listing | Price | Bed / bath | Status |
|---|---|---|---|
| 40 Grayson Ln | $625,000 | 3 bed / 3 bath | Move-in ready |
Other available homes
| Listing | Price | Bed / bath | Status |
|---|---|---|---|
| 46 Grayson Ln | $591,000 | 3 bed / 3 bath | Move-in ready |
| 44 Grayson Ln | $625,000 | 3 bed / 3 bath | Move-in ready |
| 48 Grayson Ln | $625,000 | 3 bed / 3 bath | Move-in ready |
| 38 Grayson Ln | $574,000 | 3 bed / 3 bath | Available |
| 42 Grayson Ln | $591,000 | 3 bed / 3 bath | Available |
Source: Toll Brothers Inc.
Contact builder

By pressing Contact builder, you agree that Zillow Group and other real estate professionals may call/text you about your inquiry, which may involve use of automated means and prerecorded/artificial voices and applies even if you are registered on a national or state Do Not Call list. You don't need to consent as a condition of buying any property, goods, or services. Message/data rates may apply. You also agree to our Terms of Use.
Learn how to advertise your homesEstimated market value
Not available
Estimated sales range
Not available
$3,123/mo
Price history
| Date | Event | Price |
|---|---|---|
| 1/21/2026 | Listed for sale | $588,995$279/sqft |
Source: | ||
| 9/26/2025 | Listing removed | $588,995$279/sqft |
Source: | ||
| 4/11/2025 | Listed for sale | $588,995$279/sqft |
Source: | ||
Public tax history
Monthly payment
Neighborhood: 19335
Nearby schools
GreatSchools rating
- 7/10Beaver Creek El SchoolGrades: K-5Distance: 2.8 mi
- 10/10Downington Middle SchoolGrades: 7-8Distance: 2.4 mi
- 8/10Downingtown High School West CampusGrades: 9-12Distance: 2.5 mi
Schools provided by the builder
- Elementary: Brandywine Wallace Elementary School
- Middle: Downingtown Middle School
- High: Downingtown High School
- District: Downingtown Area School District
Source: Toll Brothers Inc.. This data may not be complete. We recommend contacting the local school district to confirm school assignments for this home.
