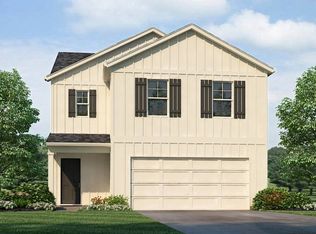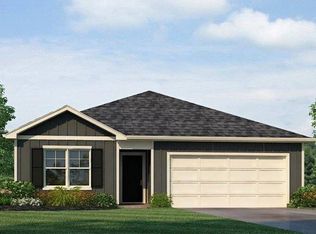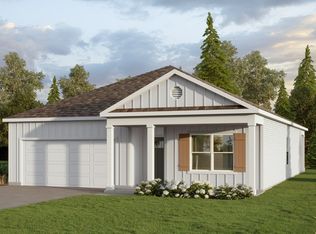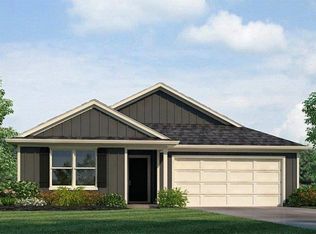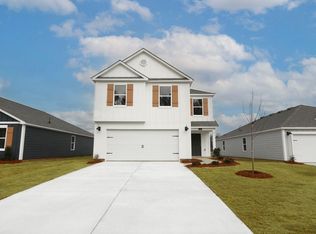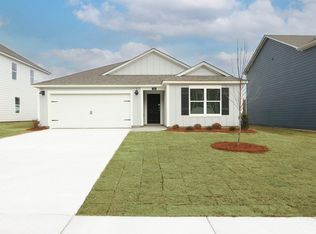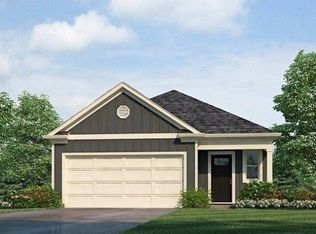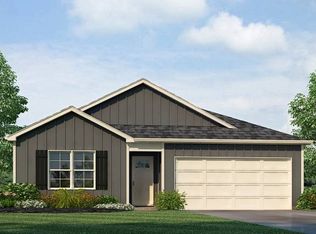Buildable plan: The Elston, Stonehenge, Sterrett, AL 35147
Buildable plan
This is a floor plan you could choose to build within this community.
View move-in ready homesWhat's special
- 26 |
- 0 |
Travel times
Schedule tour
Select your preferred tour type — either in-person or real-time video tour — then discuss available options with the builder representative you're connected with.
Facts & features
Interior
Bedrooms & bathrooms
- Bedrooms: 4
- Bathrooms: 3
- Full bathrooms: 2
- 1/2 bathrooms: 1
Interior area
- Total interior livable area: 2,174 sqft
Property
Parking
- Total spaces: 2
- Parking features: Garage
- Garage spaces: 2
Features
- Levels: 2.0
- Stories: 2
Construction
Type & style
- Home type: SingleFamily
- Property subtype: Single Family Residence
Condition
- New Construction
- New construction: Yes
Details
- Builder name: D.R. Horton
Community & HOA
Community
- Subdivision: Stonehenge
Location
- Region: Sterrett
Financial & listing details
- Price per square foot: $156/sqft
- Date on market: 1/11/2026
About the community
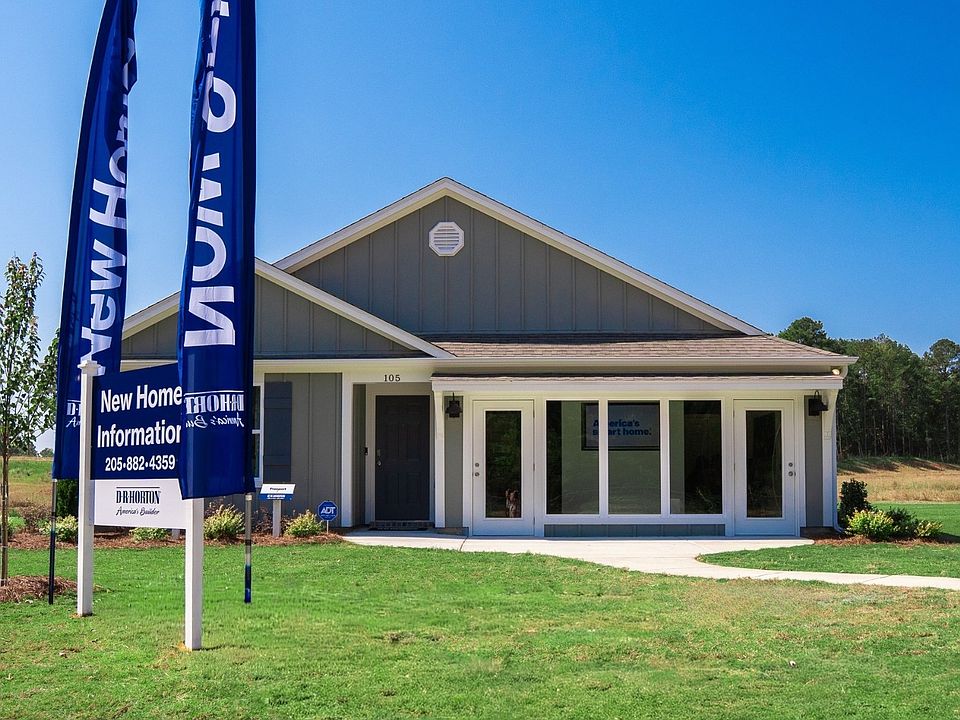
Source: DR Horton
8 homes in this community
Available homes
| Listing | Price | Bed / bath | Status |
|---|---|---|---|
| 292 Willoughby Rd | $294,900 | 4 bed / 2 bath | Available |
| 297 Willoughby Rd | $294,900 | 3 bed / 2 bath | Available |
| 301 Willoughby Rd | $294,900 | 3 bed / 2 bath | Available |
| 289 Willoughby Rd | $309,900 | 4 bed / 3 bath | Available |
| 284 Willoughby Rd | $314,900 | 4 bed / 2 bath | Available |
| 293 Willoughby Rd | $327,400 | 4 bed / 2 bath | Available |
| 280 Willoughby Rd | $329,900 | 4 bed / 3 bath | Available |
| 276 Willoughby Rd | $332,400 | 5 bed / 3 bath | Available |
Source: DR Horton
Contact builder

By pressing Contact builder, you agree that Zillow Group and other real estate professionals may call/text you about your inquiry, which may involve use of automated means and prerecorded/artificial voices and applies even if you are registered on a national or state Do Not Call list. You don't need to consent as a condition of buying any property, goods, or services. Message/data rates may apply. You also agree to our Terms of Use.
Learn how to advertise your homesEstimated market value
$339,800
$323,000 - $357,000
$2,476/mo
Price history
| Date | Event | Price |
|---|---|---|
| 8/12/2025 | Listed for sale | $339,900$156/sqft |
Source: | ||
Public tax history
Monthly payment
Neighborhood: 35147
Nearby schools
GreatSchools rating
- 9/10Chelsea Pk Elementary SchoolGrades: PK-5Distance: 1.5 mi
- 10/10Chelsea Middle SchoolGrades: 6-8Distance: 4.4 mi
- 8/10Chelsea High SchoolGrades: 9-12Distance: 6.9 mi
Schools provided by the builder
- Elementary: Chelsea Park Elementary School
- Middle: Chelsea Middle School
- High: Chelsea High School
- District: Shelby County Schools
Source: DR Horton. This data may not be complete. We recommend contacting the local school district to confirm school assignments for this home.
