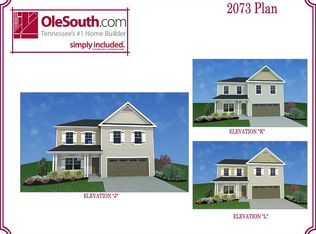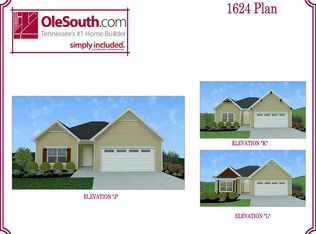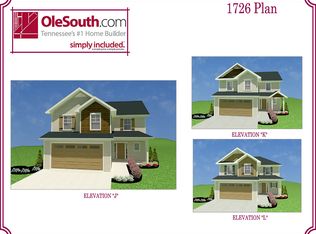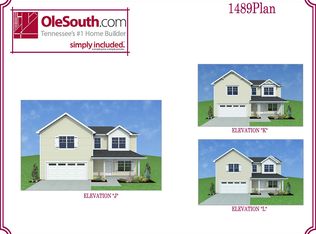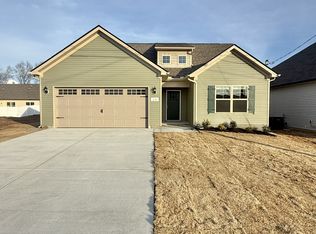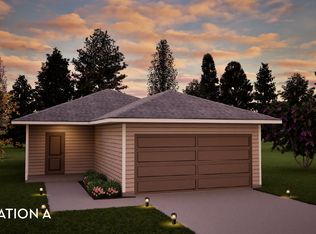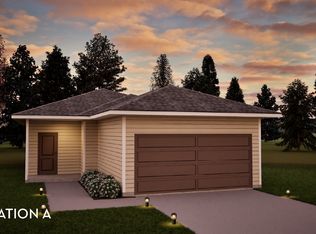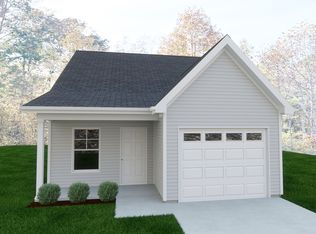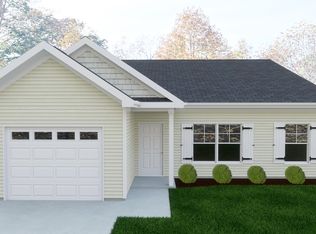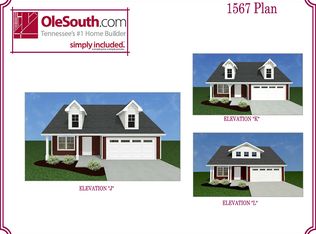Buildable plan: 1315 Elevation JKL, Stonehenge, Manchester, TN 37355
Buildable plan
This is a floor plan you could choose to build within this community.
View move-in ready homesWhat's special
- 8 |
- 1 |
Travel times
Schedule tour
Select your preferred tour type — either in-person or real-time video tour — then discuss available options with the builder representative you're connected with.
Facts & features
Interior
Bedrooms & bathrooms
- Bedrooms: 3
- Bathrooms: 2
- Full bathrooms: 2
Interior area
- Total interior livable area: 1,315 sqft
Property
Parking
- Total spaces: 2
- Parking features: Garage
- Garage spaces: 2
Features
- Levels: 1.0
- Stories: 1
Construction
Type & style
- Home type: SingleFamily
- Property subtype: Single Family Residence
Condition
- New Construction
- New construction: Yes
Details
- Builder name: Ole South
Community & HOA
Community
- Subdivision: Stonehenge
HOA
- Has HOA: Yes
- HOA fee: $40 monthly
Location
- Region: Manchester
Financial & listing details
- Price per square foot: $230/sqft
- Date on market: 12/22/2025
About the community
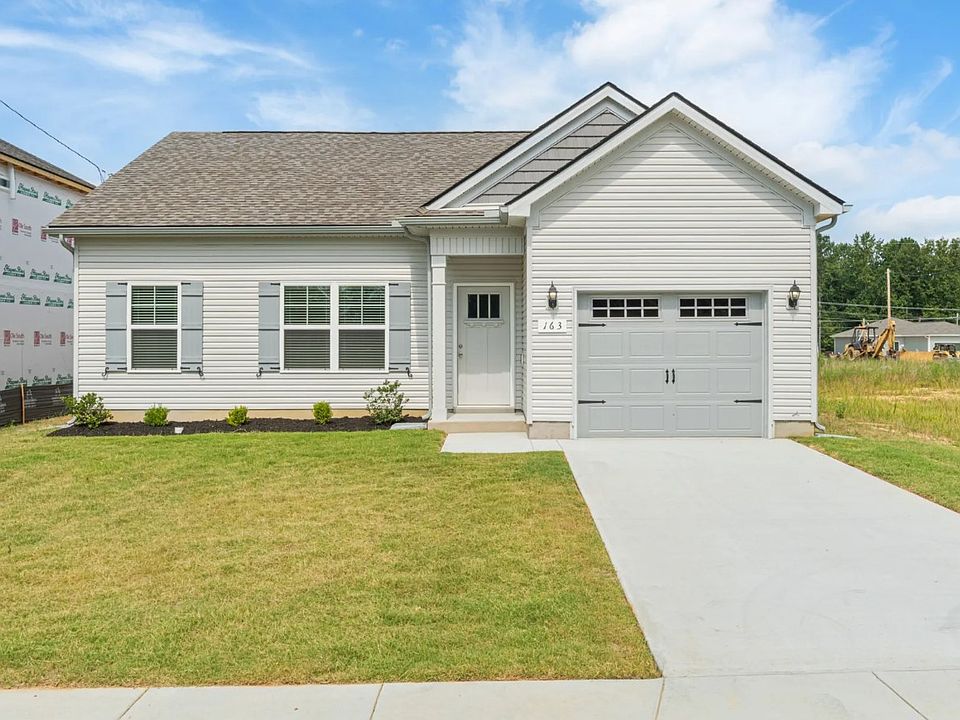
Source: Ole South Properties
2 homes in this community
Available homes
| Listing | Price | Bed / bath | Status |
|---|---|---|---|
| 40 Stonehenge Ln | $289,990 | 3 bed / 2 bath | Available |
| 20 Stonehenge Ln | $304,990 | 3 bed / 2 bath | Available |
Source: Ole South Properties
Contact builder

By pressing Contact builder, you agree that Zillow Group and other real estate professionals may call/text you about your inquiry, which may involve use of automated means and prerecorded/artificial voices and applies even if you are registered on a national or state Do Not Call list. You don't need to consent as a condition of buying any property, goods, or services. Message/data rates may apply. You also agree to our Terms of Use.
Learn how to advertise your homesEstimated market value
Not available
Estimated sales range
Not available
$1,816/mo
Price history
| Date | Event | Price |
|---|---|---|
| 12/24/2024 | Listed for sale | $301,990$230/sqft |
Source: | ||
Public tax history
Monthly payment
Neighborhood: 37355
Nearby schools
GreatSchools rating
- 8/10College Street Elementary SchoolGrades: PK-5Distance: 1.5 mi
- 6/10Westwood Jr High SchoolGrades: 6-8Distance: 2.2 mi
