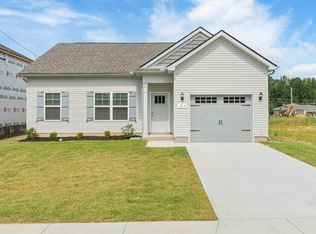New construction
Stonehenge by Ole South
Manchester, TN 37355
Now selling
From $280k
3-4 bedrooms
2-3 bathrooms
1.2-2.2k sqft
What's special
Discover the charm and affordability of Middle Tennessee living! Our beautiful new homes in Manchester, TN offer spacious 3 and 4 bedroom floor plans, complete with 1- or 2-car garages. Enjoy modern features like granite countertops, stainless steel kitchen appliances, and durable concrete driveways-all included. Whether you're a first-time homebuyer or looking for your next home, you'll find everything you need in these thoughtfully designed homes.
Please contact our online concierge for information on affordability, availability and locations nearest you.
