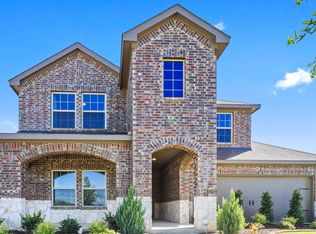New construction
Stonehaven by D.R. Horton
Caddo Mills, TX 75135
Now selling
From $302k
4 bedrooms
2-3 bathrooms
1.9-2.6k sqft
What's special
Discover the tranquility and charm of Stonehaven, a brand-new D.R. Horton subdivision nestled in the heart of Caddo Mills, Texas. This idyllic community offers a peaceful escape from the hustle and bustle of city life, while still providing easy access to essential amenities.
Living in Caddo Mills means enjoying a close-knit community atmosphere, friendly neighbors, and a slower pace of life. The town's small-town charm is evident in its quaint shops, local events, and strong sense of community. Residents can experience the beauty of nature with nearby parks, lakes, and recreational areas, perfect for outdoor activities and family outings.
Stonehaven offers a range of thoughtfully designed homes from 3-4 bedrooms and up to 3 bathrooms, each featuring modern amenities and high-quality finishes. From spacious living areas to gourmet kitchens and luxurious bathrooms, these new homes are built to meet the needs of today's discerning homebuyers. The community also provides a variety of amenities, including landscaped common areas, a splash pad with lounge chairs, ensuring residents have everything they need for a comfortable and enjoyable lifestyle.
Buying a new home in Stonehaven offers numerous benefits, including peace of mind knowing your home is built to the highest standards. You'll also have the opportunity to customize your living space to suit your personal preferences and style. With D.R. Horton's reputation for quality craftsmanship and exceptional customer service, you can trust that your new home in Stonehaven will provide you with years of comfort and happiness.
