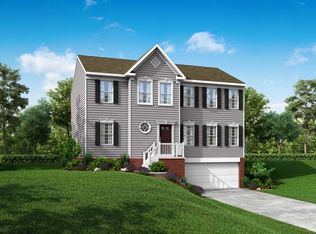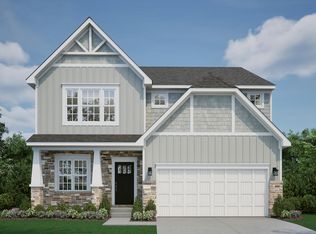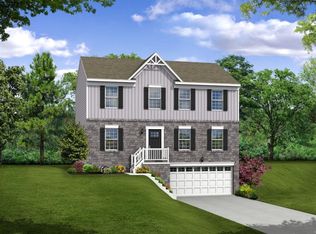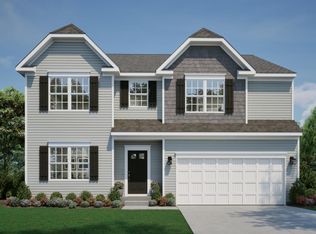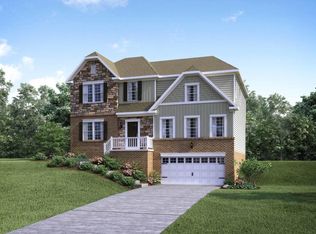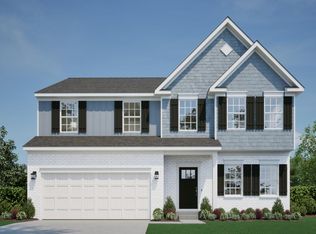Buildable plan: Birmingham, Stonegate, Mc Donald, PA 15057
Buildable plan
This is a floor plan you could choose to build within this community.
View move-in ready homesWhat's special
- 39 |
- 1 |
Travel times
Schedule tour
Select your preferred tour type — either in-person or real-time video tour — then discuss available options with the builder representative you're connected with.
Facts & features
Interior
Bedrooms & bathrooms
- Bedrooms: 3
- Bathrooms: 3
- Full bathrooms: 2
- 1/2 bathrooms: 1
Interior area
- Total interior livable area: 2,691 sqft
Video & virtual tour
Property
Parking
- Total spaces: 2
- Parking features: Garage
- Garage spaces: 2
Features
- Levels: 2.0
- Stories: 2
Construction
Type & style
- Home type: SingleFamily
- Property subtype: Single Family Residence
Condition
- New Construction
- New construction: Yes
Details
- Builder name: Maronda Homes
Community & HOA
Community
- Subdivision: Stonegate
Location
- Region: Mc Donald
Financial & listing details
- Price per square foot: $203/sqft
- Date on market: 12/5/2025
About the community
Source: Maronda Homes
2 homes in this community
Available homes
| Listing | Price | Bed / bath | Status |
|---|---|---|---|
| 2033 Field Stone Dr S | $558,020 | 4 bed / 3 bath | Available |
| 2033 Field Stone Dr | $549,990 | 4 bed / 3 bath | Available February 2026 |
Source: Maronda Homes
Contact builder

By pressing Contact builder, you agree that Zillow Group and other real estate professionals may call/text you about your inquiry, which may involve use of automated means and prerecorded/artificial voices and applies even if you are registered on a national or state Do Not Call list. You don't need to consent as a condition of buying any property, goods, or services. Message/data rates may apply. You also agree to our Terms of Use.
Learn how to advertise your homesEstimated market value
Not available
Estimated sales range
Not available
$3,635/mo
Price history
| Date | Event | Price |
|---|---|---|
| 1/2/2026 | Price change | $546,885+0.3%$203/sqft |
Source: | ||
| 3/5/2025 | Price change | $544,990+2%$203/sqft |
Source: | ||
| 1/8/2025 | Price change | $534,310-0.7%$199/sqft |
Source: | ||
| 1/7/2025 | Price change | $538,295+1.4%$200/sqft |
Source: | ||
| 1/3/2025 | Price change | $530,780-1.4%$197/sqft |
Source: | ||
Public tax history
Monthly payment
Neighborhood: 15057
Nearby schools
GreatSchools rating
- NASouth Fayette Twp El SchoolGrades: K-2Distance: 0.7 mi
- 7/10South Fayette Middle SchoolGrades: 6-8Distance: 0.8 mi
- 9/10South Fayette Twp High SchoolGrades: 9-12Distance: 0.9 mi
Schools provided by the builder
- Elementary: South Fayette Twp Elementary School
- Middle: South Fayette Middle School
- High: South Fayette Township High School
- District: South Fayette Township
Source: Maronda Homes. This data may not be complete. We recommend contacting the local school district to confirm school assignments for this home.
