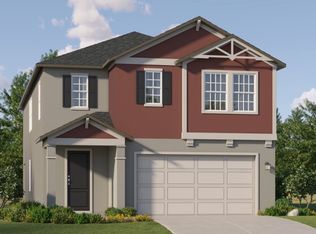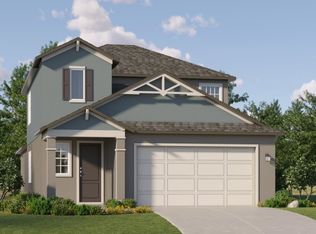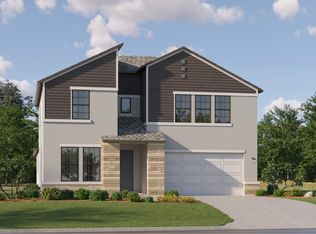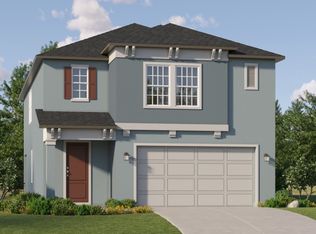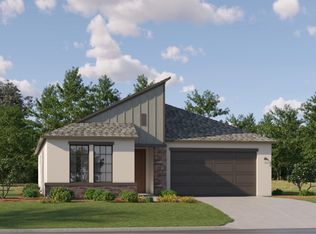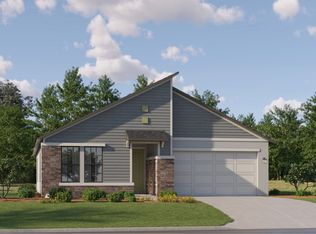Buildable plan: Brindley, Stonegate Preserve : The Estates, Palmetto, FL 34221
Buildable plan
This is a floor plan you could choose to build within this community.
View move-in ready homesWhat's special
- 79 |
- 3 |
Travel times
Schedule tour
Select your preferred tour type — either in-person or real-time video tour — then discuss available options with the builder representative you're connected with.
Facts & features
Interior
Bedrooms & bathrooms
- Bedrooms: 3
- Bathrooms: 3
- Full bathrooms: 3
Interior area
- Total interior livable area: 2,156 sqft
Video & virtual tour
Property
Parking
- Total spaces: 2
- Parking features: Garage
- Garage spaces: 2
Features
- Levels: 1.0
- Stories: 1
Construction
Type & style
- Home type: SingleFamily
- Property subtype: Single Family Residence
Condition
- New Construction
- New construction: Yes
Details
- Builder name: Lennar
Community & HOA
Community
- Subdivision: Stonegate Preserve : The Estates
Location
- Region: Palmetto
Financial & listing details
- Price per square foot: $198/sqft
- Date on market: 1/21/2026
About the community
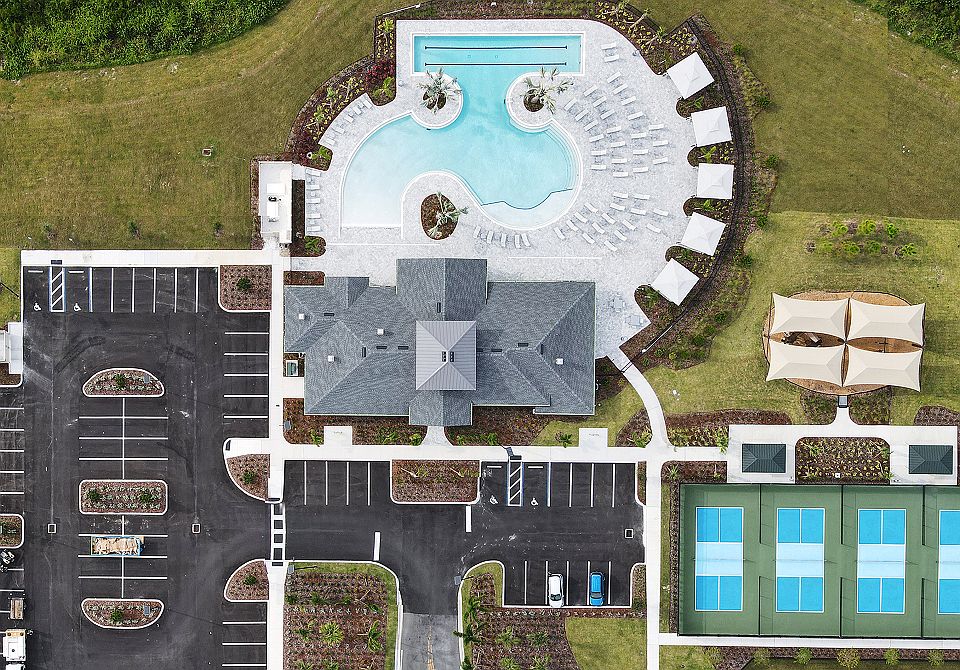
Source: Lennar Homes
3 homes in this community
Homes based on this plan
| Listing | Price | Bed / bath | Status |
|---|---|---|---|
| 11574 74th Cir E | $399,790 | 3 bed / 3 bath | Available February 2026 |
Other available homes
| Listing | Price | Bed / bath | Status |
|---|---|---|---|
| 11570 74th Cir E | $357,490 | 3 bed / 2 bath | Available February 2026 |
| 11554 74th Cir E | $389,490 | 4 bed / 3 bath | Available April 2026 |
Source: Lennar Homes
Contact builder

By pressing Contact builder, you agree that Zillow Group and other real estate professionals may call/text you about your inquiry, which may involve use of automated means and prerecorded/artificial voices and applies even if you are registered on a national or state Do Not Call list. You don't need to consent as a condition of buying any property, goods, or services. Message/data rates may apply. You also agree to our Terms of Use.
Learn how to advertise your homesEstimated market value
Not available
Estimated sales range
Not available
$2,652/mo
Price history
| Date | Event | Price |
|---|---|---|
| 2/19/2025 | Price change | $426,490+1.2%$198/sqft |
Source: | ||
| 1/25/2025 | Price change | $421,490+1.2%$195/sqft |
Source: | ||
| 1/2/2025 | Price change | $416,490+1.2%$193/sqft |
Source: | ||
| 11/27/2024 | Price change | $411,490+1.2%$191/sqft |
Source: | ||
| 11/8/2024 | Price change | $406,490+2.5%$189/sqft |
Source: | ||
Public tax history
Monthly payment
Neighborhood: 34221
Nearby schools
GreatSchools rating
- 6/10James Tillman Elementary Magnet SchoolGrades: PK-5Distance: 6.1 mi
- 4/10Buffalo Creek Middle SchoolGrades: 6-8Distance: 2.7 mi
- 2/10Palmetto High SchoolGrades: 9-12Distance: 7.6 mi
