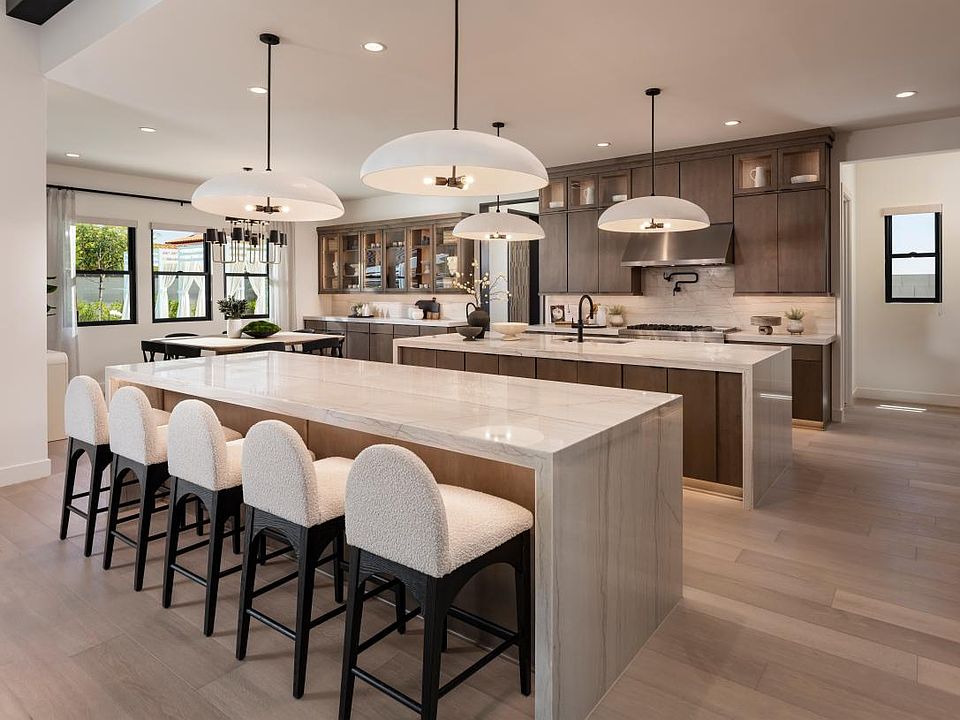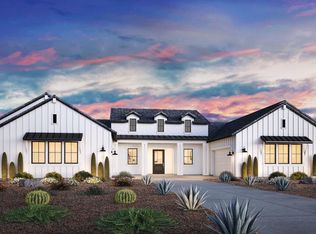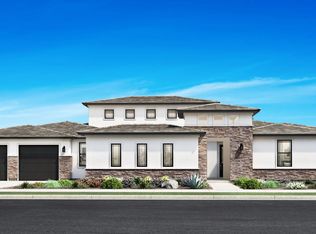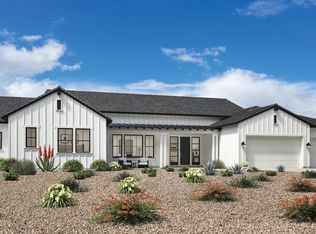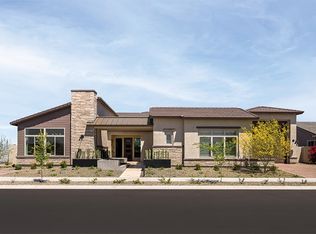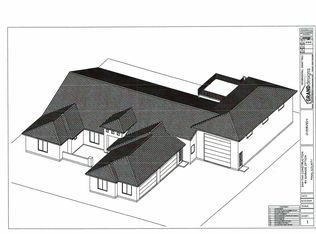Buildable plan: Rosemead, Stonegate Court, Gilbert, AZ 85297
Buildable plan
This is a floor plan you could choose to build within this community.
View move-in ready homesWhat's special
- 301 |
- 17 |
Travel times
Facts & features
Interior
Bedrooms & bathrooms
- Bedrooms: 4
- Bathrooms: 5
- Full bathrooms: 4
- 1/2 bathrooms: 1
Interior area
- Total interior livable area: 3,674 sqft
Video & virtual tour
Property
Parking
- Total spaces: 4
- Parking features: Garage
- Garage spaces: 4
Features
- Levels: 1.0
- Stories: 1
Construction
Type & style
- Home type: SingleFamily
- Property subtype: Single Family Residence
Condition
- New Construction
- New construction: Yes
Details
- Builder name: Toll Brothers
Community & HOA
Community
- Subdivision: Stonegate Court
Location
- Region: Gilbert
Financial & listing details
- Price per square foot: $382/sqft
- Date on market: 11/9/2025
About the community
Source: Toll Brothers Inc.
1 home in this community
Available homes
| Listing | Price | Bed / bath | Status |
|---|---|---|---|
| 4227 S Parkcrest St | $1,588,000 | 4 bed / 5 bath | Available |
Source: Toll Brothers Inc.
Contact builder

By pressing Contact builder, you agree that Zillow Group and other real estate professionals may call/text you about your inquiry, which may involve use of automated means and prerecorded/artificial voices and applies even if you are registered on a national or state Do Not Call list. You don't need to consent as a condition of buying any property, goods, or services. Message/data rates may apply. You also agree to our Terms of Use.
Learn how to advertise your homesEstimated market value
Not available
Estimated sales range
Not available
$4,560/mo
Price history
| Date | Event | Price |
|---|---|---|
| 1/6/2025 | Price change | $1,403,995+1%$382/sqft |
Source: | ||
| 10/16/2024 | Price change | $1,389,995+1%$378/sqft |
Source: | ||
| 6/10/2024 | Listed for sale | $1,375,995$375/sqft |
Source: | ||
Public tax history
Monthly payment
Neighborhood: 85297
Nearby schools
GreatSchools rating
- 9/10Coronado Elementary SchoolGrades: PK-8Distance: 1.2 mi
- 8/10Williams Field High SchoolGrades: 8-12Distance: 2.9 mi
- 5/10Cooley Middle SchoolGrades: 6-8Distance: 4.2 mi
Schools provided by the builder
- Elementary: Coronado Elementary School
- Middle: Cooley Middle School
- High: Williams Field High School
- District: Higley Unified
Source: Toll Brothers Inc.. This data may not be complete. We recommend contacting the local school district to confirm school assignments for this home.
