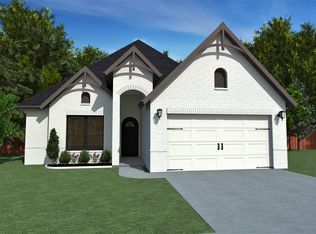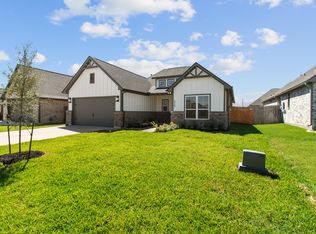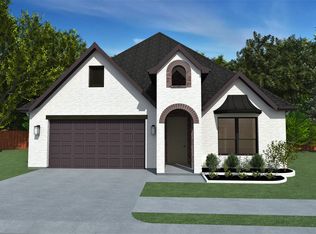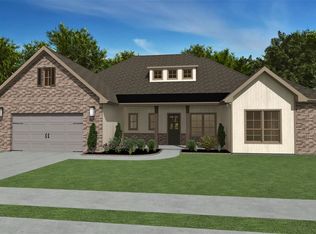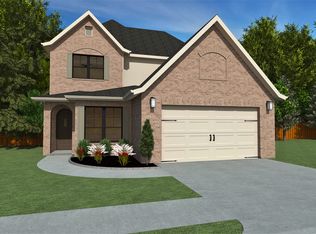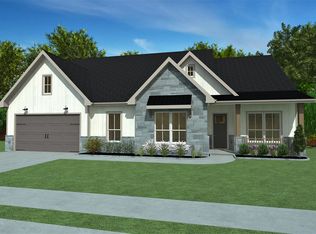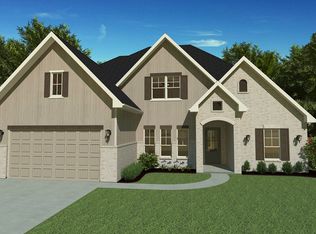Buildable plan: Maple, Stonebrier, Bryan, TX 77808
Buildable plan
This is a floor plan you could choose to build within this community.
View move-in ready homesWhat's special
- 17 |
- 1 |
Travel times
Schedule tour
Facts & features
Interior
Bedrooms & bathrooms
- Bedrooms: 3
- Bathrooms: 3
- Full bathrooms: 2
- 1/2 bathrooms: 1
Heating
- Electric
Cooling
- Central Air
Features
- Wired for Data, Walk-In Closet(s)
- Windows: Double Pane Windows
Interior area
- Total interior livable area: 2,323 sqft
Video & virtual tour
Property
Parking
- Total spaces: 2
- Parking features: Attached
- Attached garage spaces: 2
Features
- Levels: 1.0
- Stories: 1
- Patio & porch: Patio
Construction
Type & style
- Home type: SingleFamily
- Property subtype: Single Family Residence
Materials
- Brick, Concrete
- Roof: Asphalt,Composition
Condition
- New Construction
- New construction: Yes
Details
- Builder name: Kinler Custom Homes
Community & HOA
Community
- Security: Fire Sprinkler System
- Subdivision: Stonebrier
HOA
- Has HOA: Yes
- HOA fee: $25 monthly
Location
- Region: Bryan
Financial & listing details
- Date on market: 2/14/2026
About the community
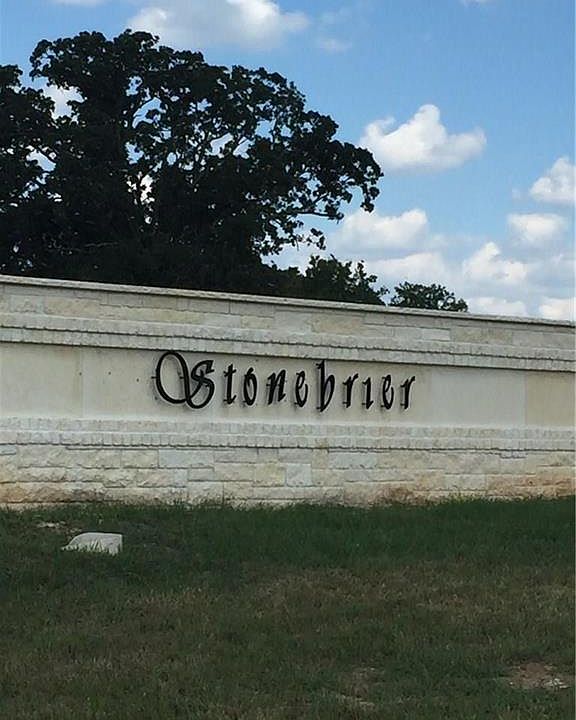
Source: Kinler Custom Homes
22 homes in this community
Available lots
| Listing | Price | Bed / bath | Status |
|---|---|---|---|
| 4704 N Stonecrest Ct | $439,900+ | 4 bed / 3 bath | Customizable |
| 4709 N Stonecrest Ct | $439,900+ | 4 bed / 3 bath | Customizable |
| 4717 N Stonecrest Ct | $439,900+ | 4 bed / 3 bath | Customizable |
| 4741 N Stonecrest Ct | $439,900+ | 4 bed / 3 bath | Customizable |
| 4745 N Stonecrest Ct | $439,900+ | 4 bed / 3 bath | Customizable |
| 4748 N Stonecrest Ct | $439,900+ | 4 bed / 3 bath | Customizable |
| 4760 N Stonecrest Ct | $439,900+ | 4 bed / 3 bath | Customizable |
| 7301 Riverstone Dr | $439,900+ | 4 bed / 3 bath | Customizable |
| 4705 N Stonecrest Ct | $450,000+ | 3 bed / 3 bath | Customizable |
| 4708 N Stonecrest Ct | $450,000+ | 3 bed / 3 bath | Customizable |
| 4713 N Stonecrest Ct | $450,000+ | 3 bed / 3 bath | Customizable |
| 4733 N Stonecrest Ct | $450,000+ | 3 bed / 3 bath | Customizable |
| 4749 N Stonecrest Ct | $450,000+ | 3 bed / 3 bath | Customizable |
| 4753 N Stonecrest Ct | $450,000+ | 3 bed / 3 bath | Customizable |
| 4756 N Stonecrest Ct | $450,000+ | 3 bed / 3 bath | Customizable |
| 4701 N Stonecrest Ct | $475,000+ | 4 bed / 3 bath | Customizable |
| 4721 N Stonecrest Ct | $475,000+ | 4 bed / 3 bath | Customizable |
| 4729 N Stonecrest Ct | $475,000+ | 4 bed / 3 bath | Customizable |
| 4744 N Stonecrest Ct | $475,000+ | 4 bed / 3 bath | Customizable |
| 4752 N Stonecrest Ct | $475,000+ | 4 bed / 3 bath | Customizable |
| 4757 N Stonecrest Ct | $475,000+ | 4 bed / 3 bath | Customizable |
| 4761 N Stonecrest Ct | $475,000+ | 4 bed / 3 bath | Customizable |
Source: Kinler Custom Homes
Contact agent
By pressing Contact agent, you agree that Zillow Group and its affiliates, and may call/text you about your inquiry, which may involve use of automated means and prerecorded/artificial voices. You don't need to consent as a condition of buying any property, goods or services. Message/data rates may apply. You also agree to our Terms of Use. Zillow does not endorse any real estate professionals. We may share information about your recent and future site activity with your agent to help them understand what you're looking for in a home.
Learn how to advertise your homesEstimated market value
Not available
Estimated sales range
Not available
$3,185/mo
Price history
| Date | Event | Price |
|---|---|---|
| 4/24/2025 | Listed for sale | $1 |
Source: | ||
Public tax history
Monthly payment
Neighborhood: 77808
Nearby schools
GreatSchools rating
- 7/10Sam Houston Elementary SchoolGrades: PK-4Distance: 1 mi
- 3/10Arthur L Davila Middle SchoolGrades: 7-8Distance: 6.4 mi
- 3/10James Earl Rudder High SchoolGrades: 9-12Distance: 2 mi
Schools provided by the builder
- Elementary: Houston Elementary
- Middle: Davila Middle School
- High: Rudder High School
- District: Bryan
Source: Kinler Custom Homes. This data may not be complete. We recommend contacting the local school district to confirm school assignments for this home.

