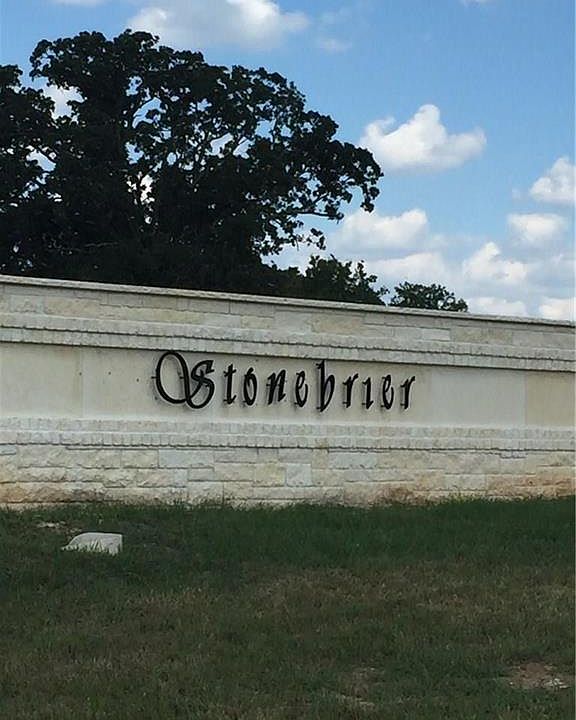Ash is a 5 bedroom, 3 and a half bathroom with an upstairs bonus room that could also be a bedroom. The large front porch invites you into an open concept home. This chefs-dream kitchen features everything you need to host the best family gatherings. Use your high-end gas range in style with the custom, real wood decorative vent hood and custom cabinetry. In the oversized island you have additional storage, the sink, dishwasher and a separate trash drawer. You are sure to have plenty of space for all things in your double wall oven. Adjacent to the kitchen is the pantry of your dreams, overflowing with storage, an extra sink and a beverage cooler. The direct line of sight to the living room and dining room is a must-have these days. Off the garage is the mud room with a large drop zone, another sink and more cabinetry. The primary bedroom is a great size with tons of natural light. Style and space is what comes to mind when you see this primary ensuite bathroom. Equipped with a freestanding tub, double vanities, a knee space, full tile walk-in shower, private toilet room and a great sized closet. The closet has direct access to a fantastic laundry room with folding counters and an additional sink. With two additional bedrooms and a bathroom on the main level, friends and family can pile in! Going up the stairs you have an oversized bonus room and private bathroom. Head outside on your back porch to enjoy your outdoor kitchen.
from $1
Buildable plan: Ash, Stonebrier, Bryan, TX 77808
4beds
2,780sqft
Single Family Residence
Built in 2025
-- sqft lot
$-- Zestimate®
$--/sqft
$25/mo HOA
Buildable plan
This is a floor plan you could choose to build within this community.
View move-in ready homesWhat's special
Outdoor kitchenOversized bonus roomLarge front porchPrivate bathroomFreestanding tubOversized islandFolding counters
- 53 |
- 3 |
Travel times
Schedule tour
Select a date
Facts & features
Interior
Bedrooms & bathrooms
- Bedrooms: 4
- Bathrooms: 4
- Full bathrooms: 3
- 1/2 bathrooms: 1
Heating
- Electric
Cooling
- Central Air
Features
- Wired for Data, Walk-In Closet(s)
- Windows: Double Pane Windows
Interior area
- Total interior livable area: 2,780 sqft
Video & virtual tour
Property
Parking
- Total spaces: 2
- Parking features: Attached
- Attached garage spaces: 2
Features
- Patio & porch: Patio
Construction
Type & style
- Home type: SingleFamily
- Property subtype: Single Family Residence
Materials
- Brick, Concrete
- Roof: Asphalt,Composition
Condition
- New Construction
- New construction: Yes
Details
- Builder name: Kinler Custom Homes
Community & HOA
Community
- Security: Fire Sprinkler System
- Subdivision: Stonebrier
HOA
- Has HOA: Yes
- HOA fee: $25 monthly
Location
- Region: Bryan
Financial & listing details
- Date on market: 4/24/2025
About the community
Stonebrier is a 25 homesite subdivision located in Bryan, Texas. This beautiful tract of land boast a single cul-de-sac street tucked away off FM 1179 Road. These spacious homesites will range in size from 7000 square foot up to one half of an acre. Positioned on the East side of Bryan there is easy access to everything you need, just minutes away. The minimum size for homes in Stonebrier starts at 2000 square feet.
Source: Kinler Custom Homes

