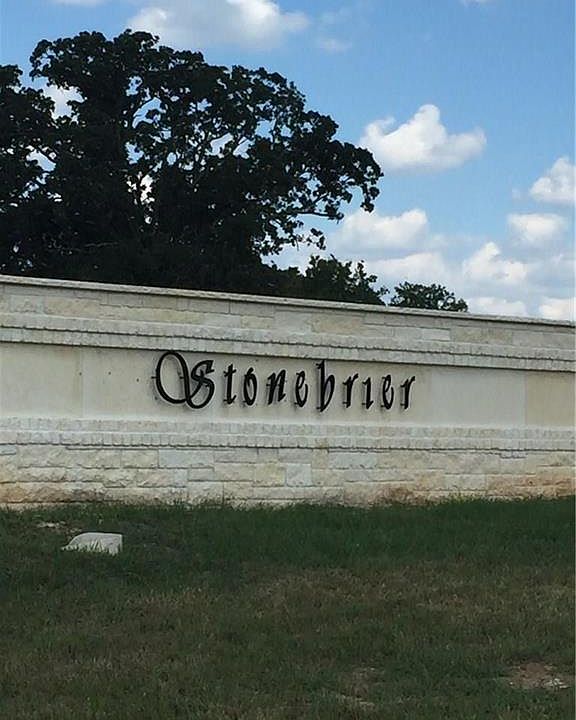Torrington is a gorgeous 3 bedroom, 2.5 bathroom with flex space & bonus room. Centered in the heart of College Station it is ideally located to many restaurants, shops & highly rated schools. We have a premium product here. Moving through the grand entry & straight into the kitchen, we see a beautifully designed kitchen with custom cabinetry, stainless steel appliances, detailed cabinet hardware, premium countertop options, & intricate backsplash. The open concept to the dining and living area is ideal for entertaining & family gatherings. Off the kitchen is a great space for an office/small playroom. The owner's suite features a large bedroom, huge walk in closet & a fantastic bathroom. The ensuite showcases double vanity, a tub that you will relax away in, and a walk in shower. The secondary bathroom upstairs features double vanity and a tile surround tub/shower combination. Make your appointment today to customize every inch of this home from the exterior paint and brick, to the kitchen baksplash and cabinetry, to the lighting and even the shower tile and plumbing fixtures! Our homeowners love the main level office with the upstairs playroom/movie room. Plenty of space for everyone to spread out and have something of their own!
from $450,000
Buildable plan: Torrington, Stonebrier, Bryan, TX 77808
3beds
2,067sqft
Single Family Residence
Built in 2025
-- sqft lot
$-- Zestimate®
$218/sqft
$25/mo HOA
Buildable plan
This is a floor plan you could choose to build within this community.
View move-in ready homesWhat's special
Main level officeStainless steel appliancesGrand entryHuge walk in closetIntricate backsplashPremium countertop optionsLarge bedroom
- 24 |
- 1 |
Travel times
Schedule tour
Select a date
Facts & features
Interior
Bedrooms & bathrooms
- Bedrooms: 3
- Bathrooms: 3
- Full bathrooms: 2
- 1/2 bathrooms: 1
Heating
- Electric
Cooling
- Central Air
Features
- Wired for Data, Walk-In Closet(s)
- Windows: Double Pane Windows
Interior area
- Total interior livable area: 2,067 sqft
Video & virtual tour
Property
Parking
- Total spaces: 2
- Parking features: Attached
- Attached garage spaces: 2
Features
- Levels: 2.0
- Stories: 2
- Patio & porch: Patio
Construction
Type & style
- Home type: SingleFamily
- Property subtype: Single Family Residence
Materials
- Brick, Concrete
- Roof: Asphalt,Composition
Condition
- New Construction
- New construction: Yes
Details
- Builder name: Kinler Custom Homes
Community & HOA
Community
- Security: Fire Sprinkler System
- Subdivision: Stonebrier
HOA
- Has HOA: Yes
- HOA fee: $25 monthly
Location
- Region: Bryan
Financial & listing details
- Price per square foot: $218/sqft
- Date on market: 3/8/2025
About the community
Stonebrier is a 25 homesite subdivision located in Bryan, Texas. This beautiful tract of land boast a single cul-de-sac street tucked away off FM 1179 Road. These spacious homesites will range in size from 7000 square foot up to one half of an acre. Positioned on the East side of Bryan there is easy access to everything you need, just minutes away. The minimum size for homes in Stonebrier starts at 2000 square feet.
Source: Kinler Custom Homes

