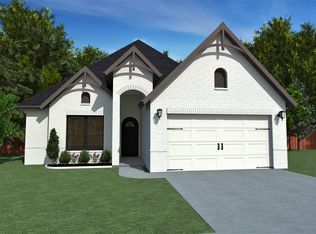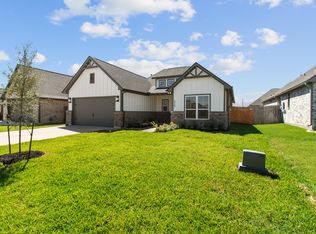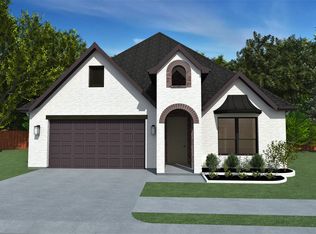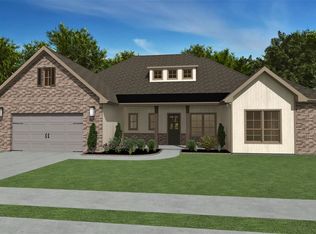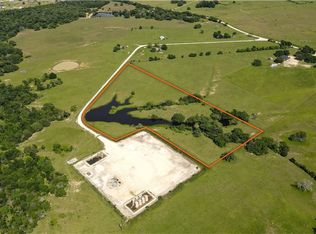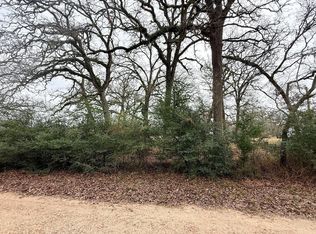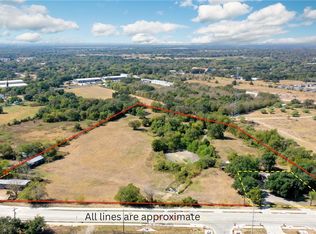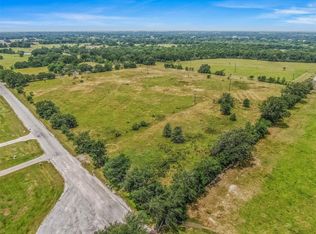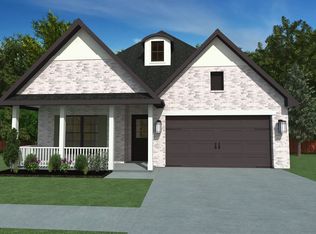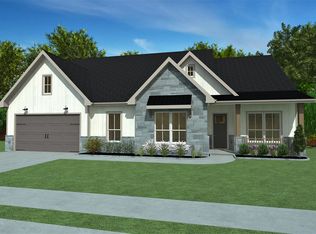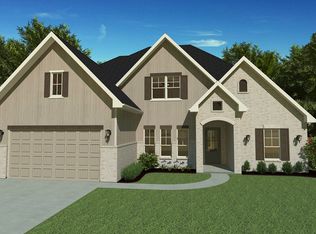4721 N Stonecrest Ct, Bryan, TX 77808
Empty lot
Start from scratch — choose the details to create your dream home from the ground up.
What's special
- 6 |
- 0 |
Travel times
Schedule tour
Facts & features
Interior
Bedrooms & bathrooms
- Bedrooms: 4
- Bathrooms: 3
- Full bathrooms: 3
Heating
- Electric
Cooling
- Central Air
Features
- Wired for Data, Walk-In Closet(s)
- Windows: Double Pane Windows
Interior area
- Total interior livable area: 2,211 sqft
Video & virtual tour
Property
Parking
- Total spaces: 2
- Parking features: Attached
- Attached garage spaces: 2
Features
- Levels: 1.0
- Stories: 1
- Patio & porch: Patio
Details
- Parcel number: 58530002010060
Community & HOA
Community
- Security: Fire Sprinkler System
- Subdivision: Stonebrier
HOA
- Has HOA: Yes
- HOA fee: $25 monthly
Location
- Region: Bryan
Financial & listing details
- Price per square foot: $215/sqft
- Tax assessed value: $439,112
- Date on market: 10/19/2023
About the community
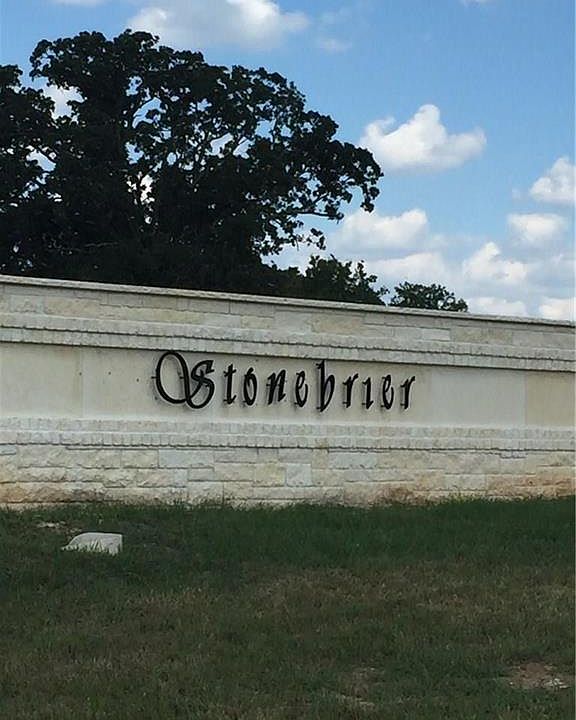
Source: Kinler Custom Homes
22 homes in this community
Available lots
| Listing | Price | Bed / bath | Status |
|---|---|---|---|
Current home: 4721 N Stonecrest Ct | $475,000+ | 4 bed / 3 bath | Customizable |
| 4704 N Stonecrest Ct | $439,900+ | 4 bed / 3 bath | Customizable |
| 4709 N Stonecrest Ct | $439,900+ | 4 bed / 3 bath | Customizable |
| 4717 N Stonecrest Ct | $439,900+ | 4 bed / 3 bath | Customizable |
| 4741 N Stonecrest Ct | $439,900+ | 4 bed / 3 bath | Customizable |
| 4745 N Stonecrest Ct | $439,900+ | 4 bed / 3 bath | Customizable |
| 4748 N Stonecrest Ct | $439,900+ | 4 bed / 3 bath | Customizable |
| 4760 N Stonecrest Ct | $439,900+ | 4 bed / 3 bath | Customizable |
| 7301 Riverstone Dr | $439,900+ | 4 bed / 3 bath | Customizable |
| 4705 N Stonecrest Ct | $450,000+ | 3 bed / 3 bath | Customizable |
| 4708 N Stonecrest Ct | $450,000+ | 3 bed / 3 bath | Customizable |
| 4713 N Stonecrest Ct | $450,000+ | 3 bed / 3 bath | Customizable |
| 4733 N Stonecrest Ct | $450,000+ | 3 bed / 3 bath | Customizable |
| 4749 N Stonecrest Ct | $450,000+ | 3 bed / 3 bath | Customizable |
| 4753 N Stonecrest Ct | $450,000+ | 3 bed / 3 bath | Customizable |
| 4756 N Stonecrest Ct | $450,000+ | 3 bed / 3 bath | Customizable |
| 4701 N Stonecrest Ct | $475,000+ | 4 bed / 3 bath | Customizable |
| 4729 N Stonecrest Ct | $475,000+ | 4 bed / 3 bath | Customizable |
| 4744 N Stonecrest Ct | $475,000+ | 4 bed / 3 bath | Customizable |
| 4752 N Stonecrest Ct | $475,000+ | 4 bed / 3 bath | Customizable |
| 4757 N Stonecrest Ct | $475,000+ | 4 bed / 3 bath | Customizable |
| 4761 N Stonecrest Ct | $475,000+ | 4 bed / 3 bath | Customizable |
Source: Kinler Custom Homes
Contact agent
By pressing Contact agent, you agree that Zillow Group and its affiliates, and may call/text you about your inquiry, which may involve use of automated means and prerecorded/artificial voices. You don't need to consent as a condition of buying any property, goods or services. Message/data rates may apply. You also agree to our Terms of Use. Zillow does not endorse any real estate professionals. We may share information about your recent and future site activity with your agent to help them understand what you're looking for in a home.
Learn how to advertise your homesEstimated market value
$474,000
$450,000 - $498,000
$2,591/mo
Price history
| Date | Event | Price |
|---|---|---|
| 1/24/2025 | Sold | -- |
Source: Agent Provided Report a problem | ||
| 4/25/2024 | Price change | $475,000+8%$215/sqft |
Source: | ||
| 2/29/2024 | Listed for sale | -- |
Source: | ||
| 12/7/2023 | Listing removed | -- |
Source: | ||
| 5/1/2023 | Listed for sale | $439,900$199/sqft |
Source: | ||
Public tax history
| Year | Property taxes | Tax assessment |
|---|---|---|
| 2025 | -- | $439,112 +565.3% |
| 2024 | $1,314 +0.4% | $66,000 |
| 2023 | $1,309 | $66,000 |
Find assessor info on the county website
Monthly payment
Neighborhood: 77808
Nearby schools
GreatSchools rating
- 7/10Sam Houston Elementary SchoolGrades: PK-4Distance: 1 mi
- 3/10Arthur L Davila Middle SchoolGrades: 7-8Distance: 6.4 mi
- 3/10James Earl Rudder High SchoolGrades: 9-12Distance: 2 mi
Schools provided by the builder
- Elementary: Houston Elementary
- Middle: Davila Middle School
- High: Rudder High School
- District: Bryan
Source: Kinler Custom Homes. This data may not be complete. We recommend contacting the local school district to confirm school assignments for this home.

