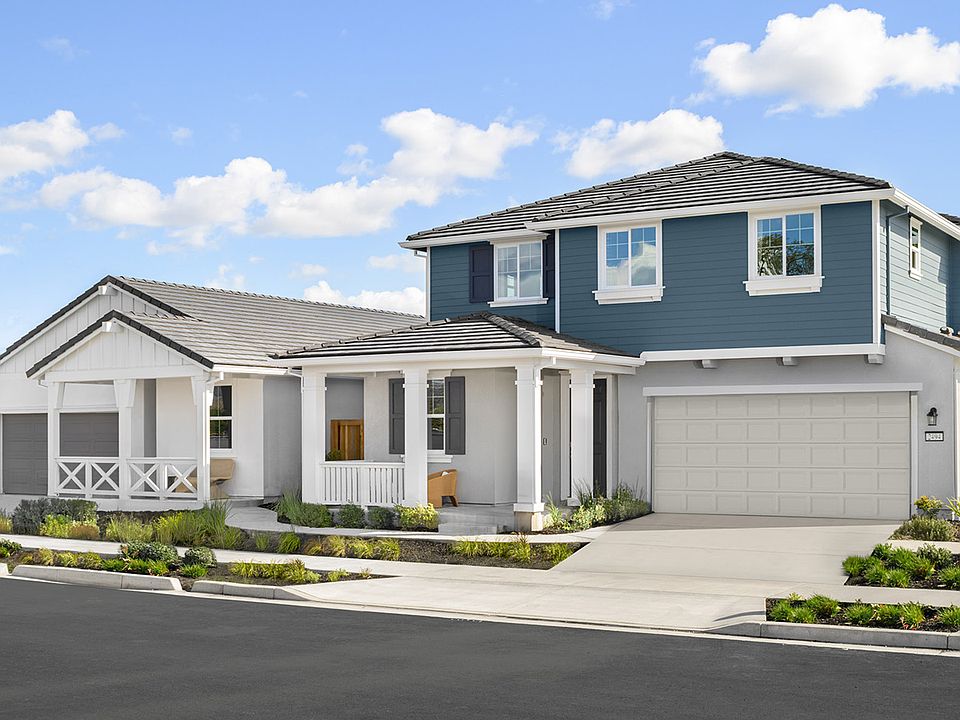Plenty of space for everyone in this amazing home design! This home features five bedrooms, three full baths and a total of 2,311 square feet of living space. The front of the home has a private bedroom with a nearby full bath ideal for a quiet workspace or guests. This home contains a roomy living space with a gourmet kitchen and a large eat-in island and pantry for storage. Dining in the great room makes it easy to host and entertain guests. On the second level, you'll find a roomy loft for leisure and fun, three secondary bedrooms, a full bath with a tub and a laundry space for convenience. The primary bedroom and bath feature an oversize walk-in closet, a large double vanity, a walk-in shower, and a separate water closet. An ample two-car garage and under-the-staircase storage space finish out this fantastic home.
New construction
from $870,000
Buildable plan: Montara, Stonebridge, Santa Rosa, CA 95403
5beds
2,312sqft
Single Family Residence
Built in 2025
-- sqft lot
$869,700 Zestimate®
$376/sqft
$-- HOA
Buildable plan
This is a floor plan you could choose to build within this community.
View move-in ready homes- 66 |
- 3 |
Travel times
Schedule tour
Select your preferred tour type — either in-person or real-time video tour — then discuss available options with the builder representative you're connected with.
Select a date
Facts & features
Interior
Bedrooms & bathrooms
- Bedrooms: 5
- Bathrooms: 3
- Full bathrooms: 3
Interior area
- Total interior livable area: 2,312 sqft
Property
Parking
- Total spaces: 2
- Parking features: Garage
- Garage spaces: 2
Features
- Levels: 2.0
- Stories: 2
Construction
Type & style
- Home type: SingleFamily
- Property subtype: Single Family Residence
Condition
- New Construction
- New construction: Yes
Details
- Builder name: D.R. Horton
Community & HOA
Community
- Subdivision: Stonebridge
Location
- Region: Santa Rosa
Financial & listing details
- Price per square foot: $376/sqft
- Date on market: 4/23/2025
About the community
Discover modern living amidst the scenic beauty of Sonoma County at Stonebridge, a new single-family home community in Santa Rosa. Set along a serene 14-acre wetland preserve and surrounded by open green spaces, Stonebridge offers an exceptional living experience in the heart of wine country. This collection of single-family and duet homes features spacious plans ranging from 1,342 to 2,312 sq. ft., with up to 5 bedrooms + loft and 3 baths. Designed to complement the natural surroundings, these homes blend comfort and style for today's homeowners.
Residents will enjoy contemporary kitchens appointed with shaker-style cabinetry, sleek Quartz countertops and premium stainless steel Whirlpool® appliances. Open-concept layouts create a seamless flow between the kitchen, dining and great room—perfect for entertaining or cozy nights in. Smart home automation throughout the homes provides convenience and peace of mind, while luxury plank flooring adds durability and a modern touch.
Stonebridge's convenient location places you at the center of year-round outdoor activities. With access to Sonoma County's extensive trail system, the nearby lakes along the Russian River and countless wineries, your weekends will be filled with adventure. Whether hiking among the iconic redwoods or enjoying the area's vibrant cultural scene, Stonebridge offers a lifestyle that perfectly balances nature and urban amenities.
The community is also located in the Piner-Olivet Union Elementary and Santa Rosa High School Districts which include Jack London Elementary School, Hilliard Comstock Middle School and Piner High School.
Join our First-to-Know list to receive exclusive updates and be among the first to tour our model homes when Stonebridge opens in early 2025.
Source: DR Horton

