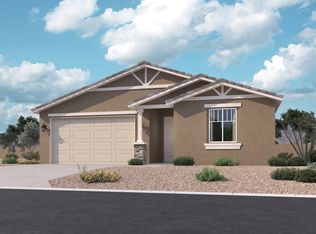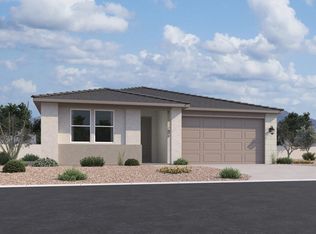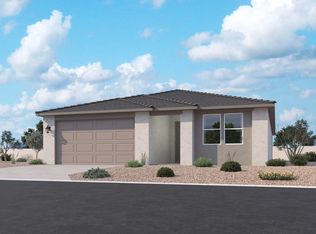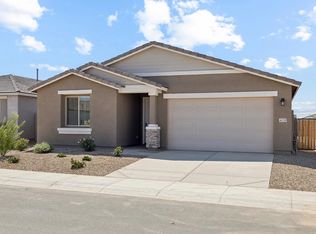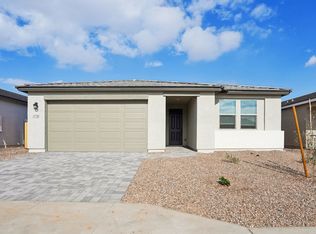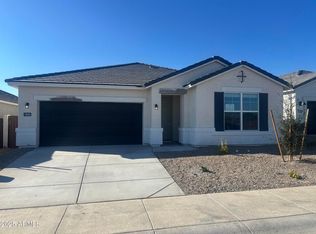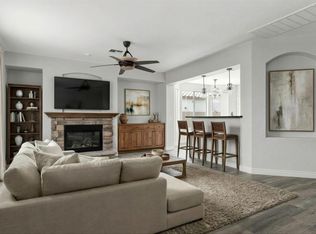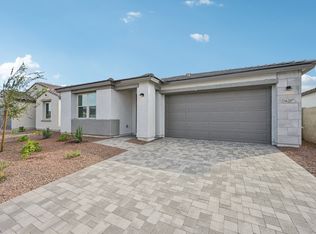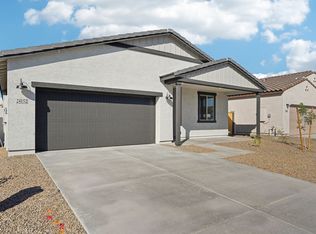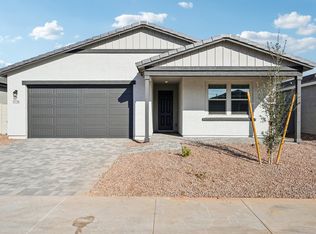Buildable plan: Jade, Stonebridge Manor, Waddell, AZ 85355
Buildable plan
This is a floor plan you could choose to build within this community.
View move-in ready homesWhat's special
- 80 |
- 8 |
Travel times
Schedule tour
Select your preferred tour type — either in-person or real-time video tour — then discuss available options with the builder representative you're connected with.
Facts & features
Interior
Bedrooms & bathrooms
- Bedrooms: 4
- Bathrooms: 4
- Full bathrooms: 3
- 1/2 bathrooms: 1
Cooling
- Central Air
Features
- In-Law Floorplan, Walk-In Closet(s)
Interior area
- Total interior livable area: 2,630 sqft
Video & virtual tour
Property
Parking
- Total spaces: 2
- Parking features: Attached
- Attached garage spaces: 2
Features
- Levels: 1.0
- Stories: 1
- Patio & porch: Patio
Construction
Type & style
- Home type: SingleFamily
- Property subtype: Single Family Residence
Materials
- Stone, Wood Siding, Stucco
Condition
- New Construction
- New construction: Yes
Details
- Builder name: Ashton Woods
Community & HOA
Community
- Subdivision: Stonebridge Manor
Location
- Region: Waddell
Financial & listing details
- Price per square foot: $199/sqft
- Date on market: 1/15/2026
About the community
Source: Ashton Woods Homes
15 homes in this community
Available homes
| Listing | Price | Bed / bath | Status |
|---|---|---|---|
| 15618 W Cheryl Dr | $416,990 | 3 bed / 2 bath | Available |
| 15726 W Corte Del Sol Este | $429,990 | 3 bed / 2 bath | Available |
| 15717 W Corte Del Sol Este | $444,990 | 3 bed / 2 bath | Available |
| 15719 W Camden Ave | $474,990 | 3 bed / 3 bath | Available |
| 15708 W Camden Ave | $494,990 | 4 bed / 3 bath | Available |
| 15712 W Camden Ave | $499,990 | 4 bed / 3 bath | Available |
| 15720 W Camden Ave | $504,990 | 4 bed / 3 bath | Available |
| 15621 W Brown St | $545,990 | 4 bed / 3 bath | Available |
| 15609 W Brown St | $560,990 | 3 bed / 3 bath | Available |
| 15703 W Brown St | $570,990 | 4 bed / 3 bath | Available |
| 15718 W Corte Del Sol Este | $574,900 | 5 bed / 5 bath | Available |
| 15617 W Brown St | $580,990 | 3 bed / 3 bath | Available |
| 15703 W Camden Ave | $512,990 | 4 bed / 3 bath | Available March 2026 |
| 15713 W Corte Del Sol Este | $499,990 | 3 bed / 3 bath | Available April 2026 |
| 15618 W Brown St | $625,990 | 6 bed / 5 bath | Available April 2026 |
Source: Ashton Woods Homes
Contact builder

By pressing Contact builder, you agree that Zillow Group and other real estate professionals may call/text you about your inquiry, which may involve use of automated means and prerecorded/artificial voices and applies even if you are registered on a national or state Do Not Call list. You don't need to consent as a condition of buying any property, goods, or services. Message/data rates may apply. You also agree to our Terms of Use.
Learn how to advertise your homesEstimated market value
Not available
Estimated sales range
Not available
$2,723/mo
Price history
| Date | Event | Price |
|---|---|---|
| 1/6/2026 | Price change | $522,990+0.2%$199/sqft |
Source: | ||
| 12/19/2025 | Price change | $521,990+0.2%$198/sqft |
Source: | ||
| 10/17/2025 | Price change | $520,990+0.2%$198/sqft |
Source: | ||
| 10/7/2025 | Price change | $519,990+0.2%$198/sqft |
Source: | ||
| 7/11/2025 | Price change | $518,990+0.2%$197/sqft |
Source: | ||
Public tax history
Monthly payment
Neighborhood: 85355
Nearby schools
GreatSchools rating
- 6/10Sonoran Heights Middle SchoolGrades: 5-8Distance: 0.7 mi
- 8/10Shadow Ridge High SchoolGrades: 7-12Distance: 3.5 mi
- 7/10Rancho Gabriela Elementary SchoolGrades: PK-4Distance: 0.9 mi
Schools provided by the builder
- Elementary: Rancho Gabriela Elementary School
- Middle: Sonoran Heights Middle School
- High: Shadow Ridge High School
- District: Surprise
Source: Ashton Woods Homes. This data may not be complete. We recommend contacting the local school district to confirm school assignments for this home.
